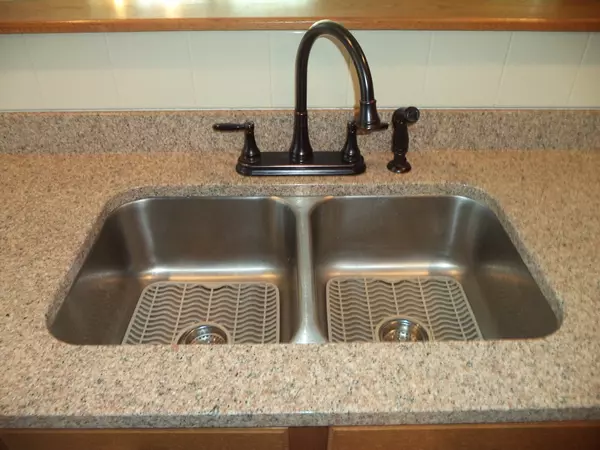For more information regarding the value of a property, please contact us for a free consultation.
Key Details
Sold Price $279,000
Property Type Condo
Sub Type Condominium
Listing Status Sold
Purchase Type For Sale
Square Footage 1,374 sqft
Price per Sqft $203
MLS Listing ID 72329762
Sold Date 07/20/18
Bedrooms 2
Full Baths 2
HOA Fees $360/mo
HOA Y/N true
Year Built 1993
Annual Tax Amount $5,101
Tax Year 2017
Property Description
This bright and spacious open concept dormered Cape style Townhouse shows the Pride of Ownership.Enjoy the comforts of one level living or finish the walk-up attic or the full walk-out heated basement for additional living space.There is a master bedroom suite w/3/4 bath,an updated kitchen w/new Silestone counter tops,laminate flooring & new appliances.There is a brick fireplaced living room(gas) w/sliders leading out to a large deck to enjoy.The baths have Silestone counters,ceramic tile flooring & the full bath has a make -up counter w/matching granite top.Some of the homes other amenities are,central air,central vac,custom closets,recessed lighting,ceiling fans,Patio,deck and a detached garage.All windows replaced in 2012.This end unit is located on the cul-de-sac in a pet friendly community w/no age restrictions.Convenient to shopping & restaurants,quick access to Rtes 125 & 495.All this and so much more potential!!! No showings until 05/20/2018.
Location
State NH
County Rockingham
Zoning MDR
Direction Pollard Rd.to Cifre Ln.to Seaver Brook Ln.
Rooms
Primary Bedroom Level First
Interior
Interior Features Central Vacuum
Heating Forced Air, Natural Gas
Cooling Central Air
Flooring Carpet, Laminate
Fireplaces Number 1
Appliance Range, Dishwasher, Microwave, Refrigerator, Washer, Dryer, Vacuum System, Gas Water Heater, Tank Water Heater, Leased Heater, Utility Connections for Gas Range, Utility Connections for Electric Dryer
Laundry In Basement, In Unit, Washer Hookup
Exterior
Exterior Feature Professional Landscaping
Garage Spaces 1.0
Utilities Available for Gas Range, for Electric Dryer, Washer Hookup
Waterfront false
Roof Type Shingle
Parking Type Detached, Garage Door Opener, Deeded, Assigned, Off Street, Paved
Total Parking Spaces 1
Garage Yes
Building
Story 1
Sewer Private Sewer
Water Well
Schools
Elementary Schools Pollard Element
Middle Schools Timberlane Regi
High Schools Timberlane Regi
Others
Pets Allowed Breed Restrictions
Senior Community false
Read Less Info
Want to know what your home might be worth? Contact us for a FREE valuation!

Our team is ready to help you sell your home for the highest possible price ASAP
Bought with Deborah Stone-Jackson • Berkshire Hathaway HomeServices Verani Realty
GET MORE INFORMATION





