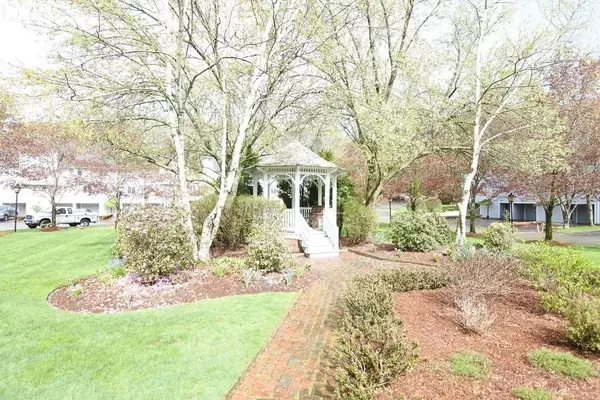For more information regarding the value of a property, please contact us for a free consultation.
Key Details
Sold Price $425,000
Property Type Condo
Sub Type Condominium
Listing Status Sold
Purchase Type For Sale
Square Footage 1,581 sqft
Price per Sqft $268
MLS Listing ID 72314871
Sold Date 06/28/18
Bedrooms 2
Full Baths 2
Half Baths 1
HOA Fees $340/mo
HOA Y/N true
Year Built 1986
Annual Tax Amount $3,763
Tax Year 2018
Property Description
Spectacular multi level townhome privately set abutting acres of conservation land/Breakhart Reservation..peace & serenity...yet close to Major Routes! This meticulously maintained unit offers a recently updated gourmet granite kitchen, newer appliances,breakfast bar open to the large dining room and a grand living room w/gleaming hardwood flooring & offering spectacular views through the large custom windows & slider leading to spacious deck overlooking a pond and forestry, On to the next level w/a bedroom, dressing area, full bath, laundry closet & option for a 3rd bedroom or an open sitting area/office w/closet, the master suite is privately set & offers vaulted ceilings, large slider to private deck, lg full bath & xlarge closet! The lower level offers a private entry area, garage access & the option of even more living space/heated storage.Professionally managed complex.Lovely,well maintained grounds & a pool area! Close to major routes, shopping, walking/bike trails.A MUST SEE!
Location
State MA
County Essex
Zoning NA
Direction Route 1 South, Lynn Fells Parkway to Forest Green Entrance.
Rooms
Family Room Closet, Flooring - Wall to Wall Carpet, Window(s) - Bay/Bow/Box, Open Floorplan
Primary Bedroom Level Third
Dining Room Flooring - Hardwood, Open Floorplan, Recessed Lighting
Kitchen Flooring - Wood, Pantry, Countertops - Stone/Granite/Solid, Countertops - Upgraded, Breakfast Bar / Nook, Open Floorplan
Interior
Interior Features Closet, Recessed Lighting, Entry Hall, Bonus Room
Heating Forced Air, Heat Pump, Electric
Cooling Central Air
Flooring Wood, Tile, Carpet, Flooring - Stone/Ceramic Tile
Appliance Range, Dishwasher, Disposal, Refrigerator, Washer, Dryer, Electric Water Heater, Utility Connections for Electric Range, Utility Connections for Electric Dryer
Laundry Laundry Closet, Second Floor, In Unit, Washer Hookup
Exterior
Exterior Feature Professional Landscaping
Garage Spaces 1.0
Pool Association, In Ground
Community Features Public Transportation, Shopping, Pool, Park, Walk/Jog Trails, Medical Facility, Conservation Area, Highway Access, House of Worship, Public School
Utilities Available for Electric Range, for Electric Dryer, Washer Hookup
Roof Type Shingle
Total Parking Spaces 1
Garage Yes
Building
Story 3
Sewer Public Sewer
Water Public
Others
Pets Allowed No
Senior Community false
Read Less Info
Want to know what your home might be worth? Contact us for a FREE valuation!

Our team is ready to help you sell your home for the highest possible price ASAP
Bought with Eric Rollo Real Estate Team • William Raveis R.E. & Home Services




