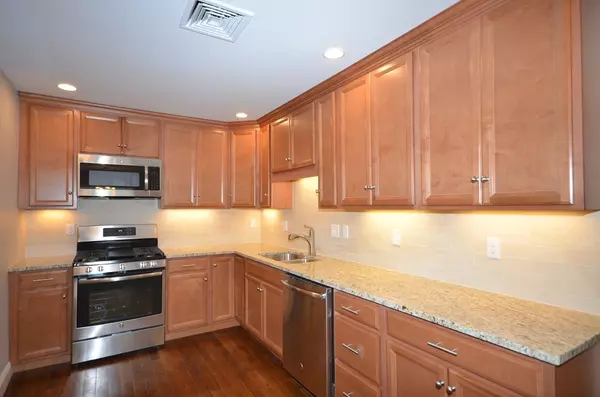For more information regarding the value of a property, please contact us for a free consultation.
Key Details
Sold Price $536,500
Property Type Condo
Sub Type Condominium
Listing Status Sold
Purchase Type For Sale
Square Footage 1,911 sqft
Price per Sqft $280
MLS Listing ID 72312083
Sold Date 06/29/18
Bedrooms 3
Full Baths 3
HOA Fees $160/mo
HOA Y/N true
Year Built 1966
Annual Tax Amount $6,223
Tax Year 2017
Lot Size 10,018 Sqft
Acres 0.23
Property Description
Expansive 7 room, 3 bedroom, 3 bathroom in one of Stoneham's finest neighborhoods, with rare underground utilities, street trees and fantastic walkability. Don’t miss out and be the first to live in this quality gut rehab renovated townhome! Property has been renovated inside and out including insulation, roof, siding, electrical, plumbing and HVAC. Hardwood floors in living room, dining room, kitchen and upstairs bedrooms. Open floor plan with living room, dining room and kitchen with recessed led lighting. Spacious kitchen with beautiful wood cabinetry, tiled backsplash, breakfast bar and granite. Stainless GE appliances with French door refrigerator. Private fenced back yard. Three tiled bathrooms. Laundry room. Garage parking space. Central two zone gas hydro heat, air conditioning and on demand hot water. Wired and plumbed for gas or electric dryer and ranges. Attic & basement storage. Condo docs in process. Pet Friendly
Location
State MA
County Middlesex
Zoning R
Direction Spruce or William Street to Alden Avenue
Rooms
Primary Bedroom Level First
Dining Room Flooring - Hardwood
Kitchen Flooring - Hardwood
Interior
Interior Features Media Room
Heating Central, Forced Air, Natural Gas, Unit Control, Hydro Air
Cooling Central Air, Individual, Unit Control
Flooring Wood, Vinyl, Flooring - Vinyl
Appliance Tank Water Heaterless, Plumbed For Ice Maker, Utility Connections for Gas Range, Utility Connections for Electric Range, Utility Connections for Gas Dryer, Utility Connections for Electric Dryer
Laundry Flooring - Vinyl, In Basement, In Unit, Washer Hookup
Exterior
Garage Spaces 1.0
Fence Security, Fenced
Community Features Public Transportation, Park, Walk/Jog Trails, Golf, Conservation Area, Highway Access
Utilities Available for Gas Range, for Electric Range, for Gas Dryer, for Electric Dryer, Washer Hookup, Icemaker Connection
Roof Type Shingle
Total Parking Spaces 2
Garage Yes
Building
Story 2
Sewer Public Sewer
Water Public, Individual Meter
Schools
Elementary Schools Robin Hood
Middle Schools Central
High Schools Stoneham
Others
Pets Allowed Yes
Senior Community false
Read Less Info
Want to know what your home might be worth? Contact us for a FREE valuation!

Our team is ready to help you sell your home for the highest possible price ASAP
Bought with Paul Consoli • Berkshire Hathaway Home Services Ben Consoli Real Estate
GET MORE INFORMATION





