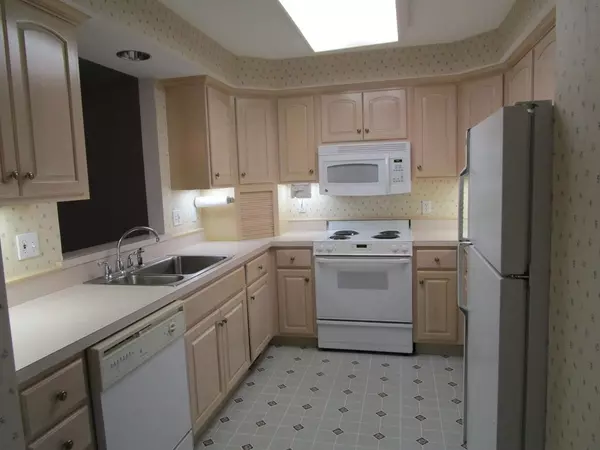For more information regarding the value of a property, please contact us for a free consultation.
Key Details
Sold Price $165,000
Property Type Condo
Sub Type Condominium
Listing Status Sold
Purchase Type For Sale
Square Footage 1,150 sqft
Price per Sqft $143
MLS Listing ID 72253097
Sold Date 08/01/18
Bedrooms 2
Full Baths 2
HOA Fees $517/mo
HOA Y/N true
Year Built 1995
Annual Tax Amount $5,376
Tax Year 2017
Property Description
Enjoy your dream come true at the Villas of Glenmeadow in Longmeadow. A wonderful garden style unit living in paradise. Features a luxury kitchen with appliances and double sink and loads of cabinets and counter space. A study with built in shelves great for an office or to add a closet and make it another first floor bedroom. The living room/dining room combo is extremely spacious for your entertaining with a screened in enclosed balcony porch overlooking the private yard. First floor laundry room offers a washer/dryer combo along with a full bath on the main floor. As we enter this amazing master bedroom fit for a king sized bed with an enormous walk in closet with a picture window overlooking the views of a private back yard. The lower level is even more impressive offering a large room; use it as a family room with a walk out patio to your yard, Another bedroom in the lower level with a full bathroom and storage. 1 car.garage.
Location
State MA
County Hampden
Zoning Res
Direction OFF CONVERSE STREET
Rooms
Primary Bedroom Level First
Dining Room Flooring - Wall to Wall Carpet, Open Floorplan
Kitchen Flooring - Laminate, Cabinets - Upgraded, Recessed Lighting
Interior
Interior Features Closet, Entry Hall, Study
Heating Forced Air, Natural Gas
Cooling Central Air
Flooring Vinyl, Carpet, Flooring - Stone/Ceramic Tile, Flooring - Wall to Wall Carpet
Appliance Range, Dishwasher, Disposal, Microwave, Refrigerator, Washer/Dryer, Electric Water Heater, Utility Connections for Electric Range
Laundry Flooring - Vinyl, Main Level, Electric Dryer Hookup, Washer Hookup, First Floor, In Unit
Exterior
Exterior Feature Rain Gutters, Professional Landscaping
Garage Spaces 1.0
Community Features Public Transportation, Shopping, Highway Access, House of Worship, Private School, Public School, Adult Community
Utilities Available for Electric Range
Waterfront false
Roof Type Shingle
Parking Type Attached, Driveway, Paved
Total Parking Spaces 3
Garage Yes
Building
Story 2
Sewer Public Sewer
Water Public
Others
Pets Allowed Breed Restrictions
Senior Community true
Read Less Info
Want to know what your home might be worth? Contact us for a FREE valuation!

Our team is ready to help you sell your home for the highest possible price ASAP
Bought with Cheryl Dionisi • Real Living Realty Professionals, LLC
GET MORE INFORMATION





