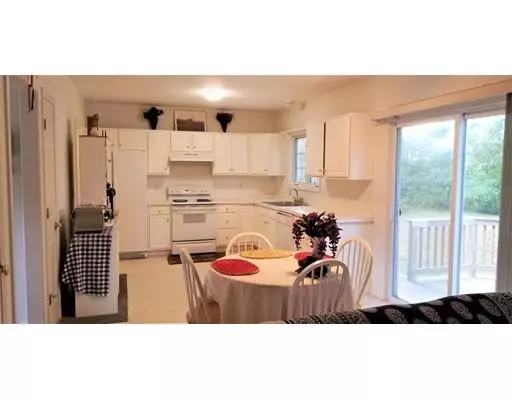For more information regarding the value of a property, please contact us for a free consultation.
Key Details
Sold Price $397,000
Property Type Single Family Home
Sub Type Single Family Residence
Listing Status Sold
Purchase Type For Sale
Square Footage 1,856 sqft
Price per Sqft $213
Subdivision The Ponds Of Plymouth
MLS Listing ID 72555678
Sold Date 11/22/19
Style Garrison
Bedrooms 3
Full Baths 2
Half Baths 1
HOA Y/N false
Year Built 1999
Annual Tax Amount $5,437
Tax Year 2019
Lot Size 0.810 Acres
Acres 0.81
Property Description
Here's the Garrison Colonial you've been waiting for in Plymouth! The home features 3 bedrooms, 3 bathrooms, dining room with wainscoting, open concept floorplan that allows the living room to flow into the kitchen, the eat-in kitchen has: abundant cabinets, counter space and a large slider to a private deck, large master bedroom with a full master suite and a walk-in closet, the other 2 bedrooms share a full bathroom with tub and shower, and the laundry room is located on the first floor. Additional features include a large 2 car garage with interior access to the laundry room & kitchen, a full unfinished basement for your future expansion needs, natural gas heat and hot water, a 150 amp electrical panel, and a beautiful front farmers porch with wonderful views of the sunrise in the morning. The lawn has a multizone irrigation system. This home has been lovingly cared for by the original owners you won't be disappointed! Don't miss the nearby Whites Pond Beach just down the street!
Location
State MA
County Plymouth
Zoning R25
Direction Bourne Rd to Amanda Ave.
Rooms
Basement Full, Interior Entry, Concrete, Unfinished
Primary Bedroom Level Second
Dining Room Flooring - Hardwood, Chair Rail, Exterior Access
Kitchen Dining Area, Deck - Exterior, Exterior Access, Open Floorplan, Slider
Interior
Heating Forced Air, Humidity Control, Natural Gas
Cooling Central Air
Flooring Wood, Tile, Vinyl, Carpet, Hardwood
Appliance Range, Dishwasher, Range Hood, Gas Water Heater, Tank Water Heater, Utility Connections for Electric Range, Utility Connections for Electric Dryer
Laundry Main Level, Electric Dryer Hookup, Exterior Access, Washer Hookup, First Floor
Exterior
Exterior Feature Rain Gutters
Garage Spaces 2.0
Community Features Park, Walk/Jog Trails, Golf, Public School, Sidewalks
Utilities Available for Electric Range, for Electric Dryer, Washer Hookup
Waterfront false
Waterfront Description Beach Front, Lake/Pond, Ocean, Beach Ownership(Public)
Roof Type Shingle
Parking Type Attached, Garage Door Opener, Paved Drive, Off Street, Paved
Total Parking Spaces 5
Garage Yes
Building
Lot Description Corner Lot, Wooded, Gentle Sloping, Level
Foundation Concrete Perimeter
Sewer Private Sewer
Water Public
Schools
Elementary Schools South
Middle Schools South Jr Hs
High Schools South Hs
Others
Senior Community false
Read Less Info
Want to know what your home might be worth? Contact us for a FREE valuation!

Our team is ready to help you sell your home for the highest possible price ASAP
Bought with James OBrien • Redfin Corp.
GET MORE INFORMATION





