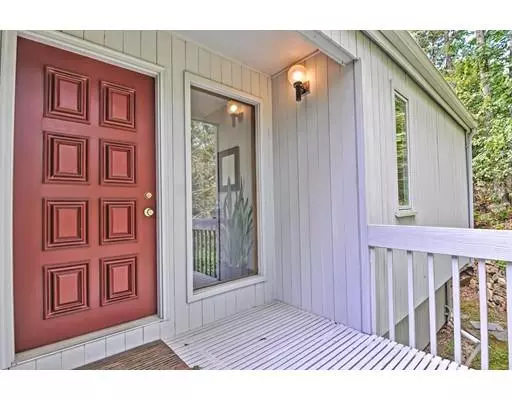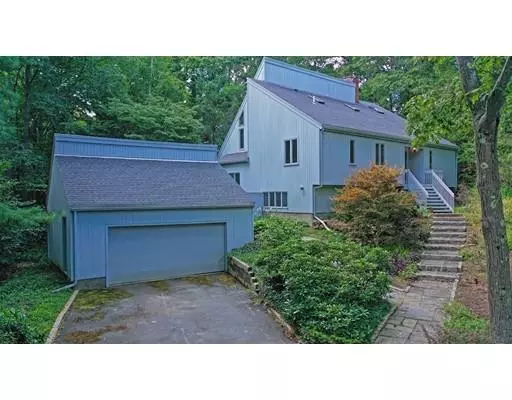For more information regarding the value of a property, please contact us for a free consultation.
Key Details
Sold Price $869,000
Property Type Single Family Home
Sub Type Single Family Residence
Listing Status Sold
Purchase Type For Sale
Square Footage 2,146 sqft
Price per Sqft $404
MLS Listing ID 72568805
Sold Date 12/02/19
Style Contemporary
Bedrooms 3
Full Baths 2
Half Baths 1
Year Built 1977
Annual Tax Amount $7,265
Tax Year 2019
Lot Size 0.520 Acres
Acres 0.52
Property Description
This privately sited contemporary home unites the green oasis of outdoors with intimate gathering places throughout. So close to the train station and the coveted restaurants and convenience of the village lifestyle yet ensconced in contemplative and meditative spaces. A glorious abundance of cathedral ceilings and walls of south facing windows and sliders make this light-filled home revel in open airiness. The front door (2nd level) opens to a foyer and the immediate views of the greenery behind your home. South facing sliders to a deck further enhance this light-filled, fireplaced living room. Two bedrooms and a bath complete this level. The entry-level from the 2 car garage welcomes you into an open living area of the kitchen and the dining room. Take a few steps off the kitchen and voila another world for those movie viewers, kids or the privacy of an office. The master suite offers a total retreat with built-ins, closets, a dressing rm, a full bath & a separate office or studio.
Location
State MA
County Essex
Zoning A
Direction Please use GPS
Rooms
Family Room Bathroom - Half
Primary Bedroom Level Third
Dining Room Cathedral Ceiling(s), Flooring - Stone/Ceramic Tile, Exterior Access, Open Floorplan, Slider
Kitchen Flooring - Stone/Ceramic Tile, Dining Area, Open Floorplan
Interior
Interior Features Home Office, Bonus Room, Central Vacuum, Internet Available - Unknown
Heating Forced Air, Natural Gas
Cooling Central Air
Flooring Wood, Carpet, Bamboo, Stone / Slate
Fireplaces Number 1
Appliance Range, Dishwasher, Refrigerator, Washer, Dryer, Utility Connections for Gas Range, Utility Connections for Gas Dryer
Laundry Electric Dryer Hookup, Washer Hookup, First Floor
Exterior
Garage Spaces 2.0
Community Features Public Transportation, Shopping, Tennis Court(s), Park, Walk/Jog Trails, Golf, Medical Facility, Laundromat, Conservation Area, Highway Access, House of Worship, Marina, Private School, Public School, T-Station
Utilities Available for Gas Range, for Gas Dryer, Washer Hookup
Waterfront Description Beach Front, Harbor, Ocean, Beach Ownership(Public)
Roof Type Shingle
Total Parking Spaces 2
Garage Yes
Building
Lot Description Wooded, Easements
Foundation Concrete Perimeter
Sewer Public Sewer
Water Public
Others
Acceptable Financing Contract
Listing Terms Contract
Read Less Info
Want to know what your home might be worth? Contact us for a FREE valuation!

Our team is ready to help you sell your home for the highest possible price ASAP
Bought with Nice to be Home Group • RE/MAX Advantage Real Estate
GET MORE INFORMATION





