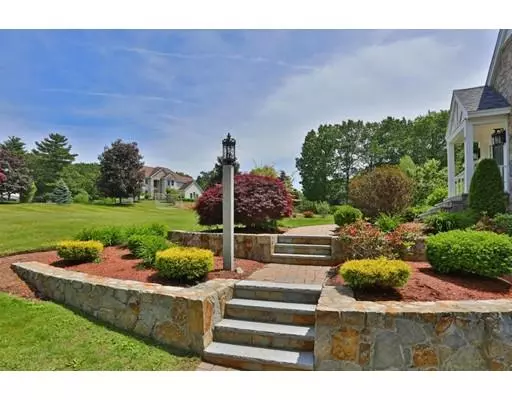For more information regarding the value of a property, please contact us for a free consultation.
Key Details
Sold Price $850,000
Property Type Single Family Home
Sub Type Single Family Residence
Listing Status Sold
Purchase Type For Sale
Square Footage 3,528 sqft
Price per Sqft $240
Subdivision Falcon Ridge
MLS Listing ID 72521303
Sold Date 11/26/19
Style Cape
Bedrooms 4
Full Baths 3
Half Baths 2
Year Built 2000
Annual Tax Amount $10,244
Tax Year 2019
Lot Size 0.990 Acres
Acres 0.99
Property Description
HUGE PRICE REDUCTION. Open concept floor plan offers cathedral ceilings, recessed lighting and hardwood floors. Foyer opens to living room with a beautiful chandelier, media cabinets, and skylight windows. The formal dining room offers elegant living space with dual GAS fireplace that opens to lovely sitting area with wall to wall windows . WAIT TIL YOU SEE THE KITCHEN..white cabinets with over sized granite peninsula, double ovens,convection oven GAS cooktop with professional fan,and beverage area wine chiller. Bonus office space off the kitchen with high ceilings and French Doors. First floor master bedroom suite has 2 walk-in closets, a spa tub, walk-in shower, water closet and washer/dryer.Beautiful staircase to upper level with a 2nd laundry room and oversized bedrooms.. Finished basement with full bath and bedroom and 3-car garage. Outdoor living space offers expansive deck with gas grill.New roof in 2018. A MUST SEE. New pictures coming soon.
Location
State MA
County Essex
Zoning R1B
Direction Essex Street to School Street to Ogden Lane.
Rooms
Family Room Flooring - Hardwood, Window(s) - Picture, Open Floorplan
Basement Full, Finished, Walk-Out Access, Interior Entry, Garage Access
Primary Bedroom Level Main
Dining Room Closet/Cabinets - Custom Built, Flooring - Hardwood, Open Floorplan
Kitchen Bathroom - Half, Flooring - Hardwood, Window(s) - Picture, Dining Area, Balcony / Deck, Countertops - Stone/Granite/Solid, Wet Bar, Cabinets - Upgraded, Open Floorplan, Recessed Lighting, Stainless Steel Appliances, Wine Chiller, Gas Stove, Peninsula
Interior
Interior Features Recessed Lighting, Bathroom - With Tub, Closet - Walk-in, Bathroom - Half, Home Office, Sitting Room, Foyer, Bathroom, Bedroom
Heating Forced Air, Oil
Cooling Central Air
Flooring Wood, Tile, Carpet, Flooring - Hardwood, Flooring - Wall to Wall Carpet, Flooring - Wood
Fireplaces Number 2
Fireplaces Type Dining Room, Family Room
Appliance Oven, Dishwasher, Trash Compactor, Microwave, Countertop Range, Refrigerator, Washer, Dryer, Wine Refrigerator, Range Hood, Oil Water Heater
Laundry Bathroom - Half, Recessed Lighting, Second Floor
Exterior
Exterior Feature Professional Landscaping, Sprinkler System
Garage Spaces 3.0
Community Features Shopping, Pool, Tennis Court(s), Park, Golf, House of Worship, Public School
Waterfront false
Roof Type Shingle
Parking Type Attached, Off Street
Total Parking Spaces 10
Garage Yes
Building
Lot Description Level
Foundation Concrete Perimeter
Sewer Private Sewer
Water Public
Schools
High Schools Masco
Read Less Info
Want to know what your home might be worth? Contact us for a FREE valuation!

Our team is ready to help you sell your home for the highest possible price ASAP
Bought with Anthony Bruno • Gibson Sotheby's International Realty
GET MORE INFORMATION





