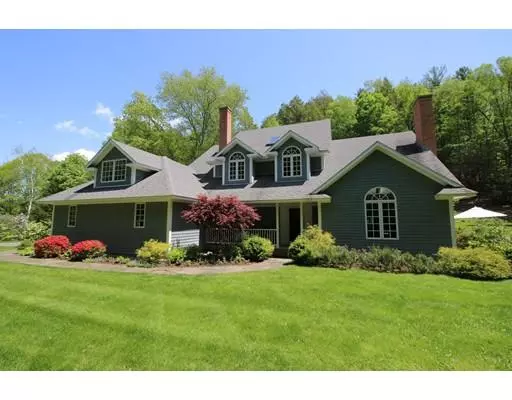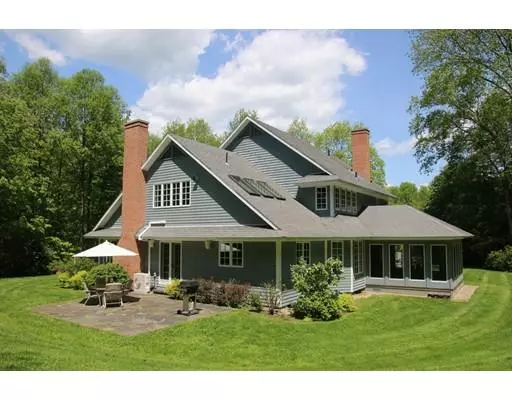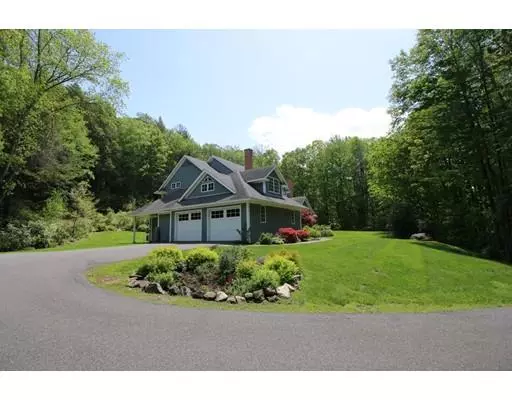For more information regarding the value of a property, please contact us for a free consultation.
Key Details
Sold Price $575,000
Property Type Single Family Home
Sub Type Single Family Residence
Listing Status Sold
Purchase Type For Sale
Square Footage 2,991 sqft
Price per Sqft $192
MLS Listing ID 72501630
Sold Date 11/25/19
Style Cape, Contemporary
Bedrooms 3
Full Baths 2
Half Baths 1
HOA Y/N false
Year Built 1996
Annual Tax Amount $9,825
Tax Year 2019
Lot Size 2.980 Acres
Acres 2.98
Property Description
Custom-designed one-owner home with many wow factors that are missing in most contemporary homes. Marrying space and coziness, you will fall in love with the thoughtful floor plan. The chefs kitchen is the center attraction of the light-filled first floor with soaring ceilings, large cooking island, plenty of granite-topped counter space and high-end appliances. From there look into the living room with fireplace, inlay wood floors and door to the goshen stone patio; looking out of the kitchen there is an open dining area, sweet family room also with a FP and door into a gorgeous screen porch. First floor bedroom with 3/4 bath, office space (or 3rd bedroom), laundry & 1/2 bath round out the 1st floor. Upstairs the master suite includes a lofted sitting room w/ FP, bedroom, fabulous bathroom, walk-in cedar closet and doorway into the bonus room over the garage. All this, plus full basement w/ top of the line mechanicals on 3 acres just over the Deerfield line and minutes to I-91!
Location
State MA
County Franklin
Zoning RA
Direction Rt 116 to Mathews to Hoosac
Rooms
Family Room Chair Rail, Exterior Access, Open Floorplan
Basement Full, Partially Finished, Interior Entry, Bulkhead, Radon Remediation System, Concrete
Primary Bedroom Level Second
Dining Room Flooring - Hardwood, Window(s) - Picture, Open Floorplan, Recessed Lighting
Kitchen Skylight, Cathedral Ceiling(s), Flooring - Stone/Ceramic Tile, Countertops - Stone/Granite/Solid, Kitchen Island, Pot Filler Faucet
Interior
Interior Features Closet/Cabinets - Custom Built, Ceiling - Cathedral, Open Floor Plan, Bonus Room, Loft, Central Vacuum, Laundry Chute, Internet Available - Broadband
Heating Central, Baseboard, Radiant, Oil, Wood, Ductless, Fireplace
Cooling 3 or More, Ductless, Whole House Fan
Flooring Tile, Hardwood, Stone / Slate, CRI Green Label Plus Certified Carpet, Flooring - Wall to Wall Carpet
Fireplaces Number 3
Fireplaces Type Family Room, Living Room
Appliance Countertop Range, ENERGY STAR Qualified Refrigerator, ENERGY STAR Qualified Dryer, ENERGY STAR Qualified Dishwasher, ENERGY STAR Qualified Washer, Oven - ENERGY STAR, Oil Water Heater, Tank Water Heater, Plumbed For Ice Maker, Utility Connections for Gas Range, Utility Connections for Electric Oven, Utility Connections for Electric Dryer
Laundry Flooring - Stone/Ceramic Tile, First Floor, Washer Hookup
Exterior
Exterior Feature Professional Landscaping, Garden
Garage Spaces 2.0
Community Features Pool, Tennis Court(s), Park, Walk/Jog Trails, Conservation Area, Highway Access, Private School, Public School
Utilities Available for Gas Range, for Electric Oven, for Electric Dryer, Washer Hookup, Icemaker Connection
Roof Type Shingle
Total Parking Spaces 6
Garage Yes
Building
Lot Description Wooded, Cleared, Gentle Sloping, Level, Sloped
Foundation Concrete Perimeter
Sewer Private Sewer
Water Private
Schools
Elementary Schools Conway
Middle Schools Frontier
High Schools Frontier
Others
Senior Community false
Read Less Info
Want to know what your home might be worth? Contact us for a FREE valuation!

Our team is ready to help you sell your home for the highest possible price ASAP
Bought with Timothy Parker • Coldwell Banker Upton-Massamont REALTORS®
GET MORE INFORMATION





