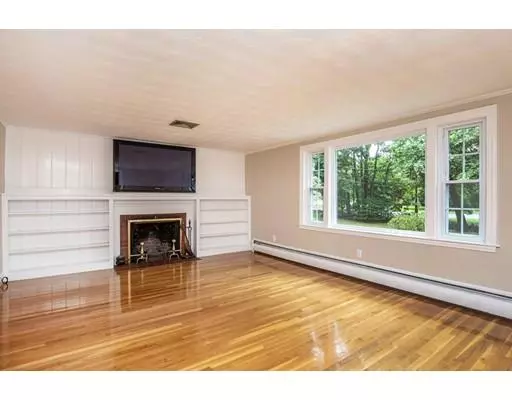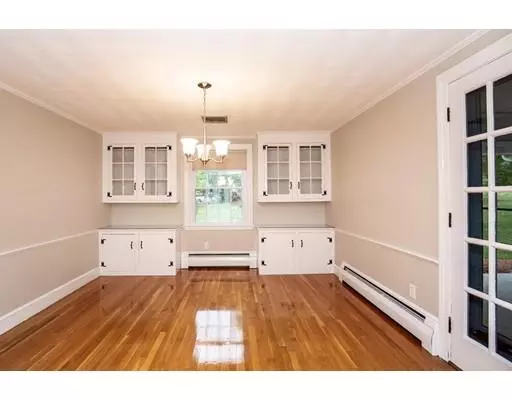For more information regarding the value of a property, please contact us for a free consultation.
Key Details
Sold Price $695,000
Property Type Single Family Home
Sub Type Single Family Residence
Listing Status Sold
Purchase Type For Sale
Square Footage 3,276 sqft
Price per Sqft $212
Subdivision West Peabody
MLS Listing ID 72557156
Sold Date 12/12/19
Bedrooms 6
Full Baths 3
Half Baths 2
HOA Y/N false
Year Built 1960
Annual Tax Amount $6,194
Tax Year 2019
Lot Size 0.640 Acres
Acres 0.64
Property Description
Car Enthusiast? Extended Family? Rare opportunity in West Peabody for a spacious home with in-law apartment and abundant garage parking for 6 vehicles. Enter this professionally landscaped oversized lot, set back from the road, from your front or rear driveway. This home offers freshly painted walls, refinished hardwood flooring, large bedrooms, and a kitchen with a beamed cathedral ceiling with skylights. With the attached 2 bedroom in-law with separate entrance, in-unit washer and dryer, living/dining area and private balcony, this home is perfect for extended family living. In addition to the two car garage in the front of the home, there is also an attached garage with room for 4+ tandem parked vehicles, and with heat, slop sink, and half bath, this is a car enthusiast’s dream! Close proximity to major routes, shopping, restaurants, parks and schools.
Location
State MA
County Essex
Zoning R1
Direction Rt. 1 to Lowell Street
Rooms
Family Room Flooring - Wall to Wall Carpet, Recessed Lighting
Basement Full, Partially Finished, Interior Entry, Garage Access, Concrete
Primary Bedroom Level Second
Dining Room Closet/Cabinets - Custom Built, Flooring - Hardwood, Chair Rail, Exterior Access, Crown Molding
Kitchen Skylight, Cathedral Ceiling(s), Ceiling Fan(s), Beamed Ceilings, Flooring - Stone/Ceramic Tile, Kitchen Island
Interior
Interior Features Bathroom - Full, Closet, Dining Area, Slider, In-Law Floorplan
Heating Baseboard, Natural Gas
Cooling Central Air
Flooring Tile, Carpet, Hardwood, Flooring - Stone/Ceramic Tile, Flooring - Laminate
Fireplaces Number 1
Fireplaces Type Living Room
Appliance Range, Oven, Dishwasher, Disposal, Indoor Grill, Refrigerator, Tank Water Heater
Laundry Dryer Hookup - Electric, Washer Hookup, Electric Dryer Hookup, Second Floor
Exterior
Exterior Feature Balcony / Deck
Garage Spaces 6.0
Community Features Public Transportation, Shopping, Park, Walk/Jog Trails, Medical Facility, Highway Access, House of Worship
Roof Type Shingle
Total Parking Spaces 10
Garage Yes
Building
Lot Description Level
Foundation Concrete Perimeter
Sewer Public Sewer
Water Public
Schools
Elementary Schools West Memorial
Middle Schools Higgins
High Schools Veterans
Others
Senior Community false
Read Less Info
Want to know what your home might be worth? Contact us for a FREE valuation!

Our team is ready to help you sell your home for the highest possible price ASAP
Bought with Madeline M. Emmons • Village Realty
GET MORE INFORMATION





