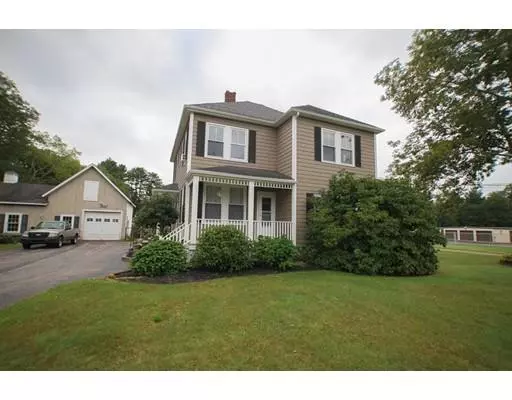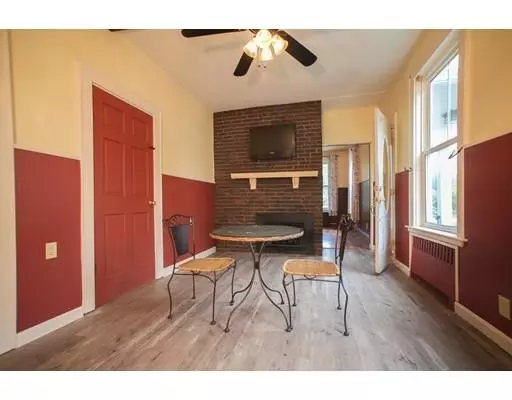For more information regarding the value of a property, please contact us for a free consultation.
Key Details
Sold Price $448,000
Property Type Single Family Home
Sub Type Single Family Residence
Listing Status Sold
Purchase Type For Sale
Square Footage 2,112 sqft
Price per Sqft $212
MLS Listing ID 72406718
Sold Date 12/09/19
Style Colonial, Antique
Bedrooms 4
Full Baths 2
HOA Y/N false
Year Built 1880
Annual Tax Amount $7,123
Tax Year 2018
Lot Size 2.190 Acres
Acres 2.19
Property Description
This cherished family property has much potential and value. The home has many updates including newer roof and vinyl shake siding, vinyl farmers porch, and updated electrical throughout the buildings. The home's interior needs cosmetics but exudes charm with its 3 gas fireplaces,1st & 2nd floor laundry, wide pine floors, wainscoting and wide moulding, insulated 4 season room with gas stove overlooking heated in-ground pool, koi pond, and beautiful mature plantings. There is a 3 car detached garage with extra parking. The amazing 42'x50' heated Morton Building with 12' high doors and a 9000LB lift that sits towards the back of the property would be perfect for car enthusiasts, landscapers, boaters, etc. Ample secluded space behind the building for oversized machinery. *There is a possibility that the Buyer may rent out either the Morton Building or the home for added income. A wide open lawn and chicken coop round out the property. *Please see attached list of features in docs
Location
State MA
County Plymouth
Zoning AR
Direction County Road is Rte 106
Rooms
Family Room Ceiling Fan(s), Flooring - Laminate, Deck - Exterior
Basement Full, Walk-Out Access, Interior Entry, Sump Pump, Concrete, Unfinished
Primary Bedroom Level Second
Dining Room Flooring - Wood, French Doors, Chair Rail, Wainscoting
Kitchen Countertops - Stone/Granite/Solid
Interior
Interior Features Ceiling Fan(s), Dining Area, Chair Rail, Wainscoting, Ceiling - Cathedral, Ceiling - Beamed, Sun Room
Heating Baseboard, Oil, Propane, Fireplace(s)
Cooling None
Flooring Tile, Vinyl, Hardwood, Pine, Wood Laminate, Flooring - Laminate, Flooring - Wall to Wall Carpet
Fireplaces Number 3
Fireplaces Type Family Room, Living Room
Appliance Range, Dishwasher, Microwave, Refrigerator, Washer/Dryer, Oil Water Heater, Utility Connections for Electric Range, Utility Connections for Electric Oven, Utility Connections for Electric Dryer
Laundry Laundry Closet, Flooring - Wood, Electric Dryer Hookup, Washer Hookup, Second Floor
Exterior
Exterior Feature Rain Gutters, Horses Permitted, Stone Wall, Other
Garage Spaces 3.0
Fence Fenced/Enclosed
Pool Pool - Inground Heated
Community Features Stable(s), Conservation Area
Utilities Available for Electric Range, for Electric Oven, for Electric Dryer, Washer Hookup
View Y/N Yes
View Scenic View(s)
Roof Type Shingle
Total Parking Spaces 6
Garage Yes
Private Pool true
Building
Lot Description Wooded, Underground Storage Tank, Cleared, Level
Foundation Stone, Irregular
Sewer Private Sewer
Water Private
Others
Senior Community false
Acceptable Financing Contract
Listing Terms Contract
Read Less Info
Want to know what your home might be worth? Contact us for a FREE valuation!

Our team is ready to help you sell your home for the highest possible price ASAP
Bought with Kim Davis • Keller Williams Realty
GET MORE INFORMATION





