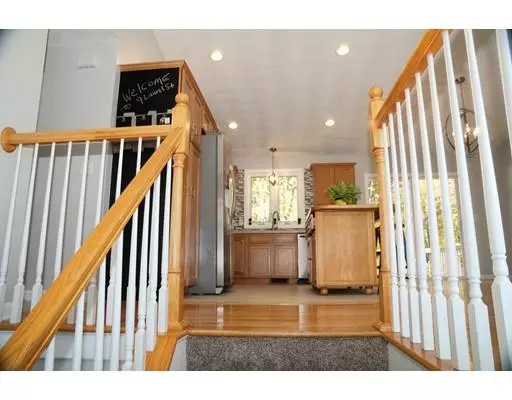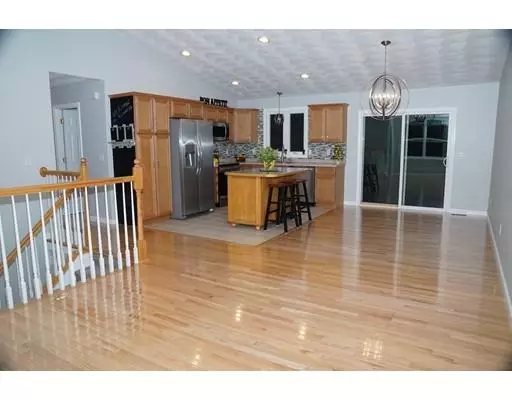For more information regarding the value of a property, please contact us for a free consultation.
Key Details
Sold Price $285,000
Property Type Single Family Home
Sub Type Single Family Residence
Listing Status Sold
Purchase Type For Sale
Square Footage 1,906 sqft
Price per Sqft $149
Subdivision Historic Fruit Hill
MLS Listing ID 72585078
Sold Date 12/06/19
Style Raised Ranch
Bedrooms 4
Full Baths 1
Half Baths 1
Year Built 2004
Annual Tax Amount $5,339
Tax Year 2019
Lot Size 6,098 Sqft
Acres 0.14
Property Description
Newly remodeled, move in condition 4 bedroom, 1 ½ bath CONTEMPORARY raised ranch home located in the Historic Fruit Hill area. You are greeted with a large open concept living space, featuring gleaming hardwood flooring, Cathedral ceiling with recessed lighting, living room, dining area, kitchen with all new SS appliances, custom kitchen island and impressive tile backslash. A slider leads to a 10 x 10 deck which overlooks the tree lined backyard with a new custom built propane fire pit, perfect for relaxing and entertaining. The lower level offers a home office, ½ bath with laundry and a large newly carpeted Master Bedroom with 13 feet of closet space. If not needed for a bedroom, it makes a lovely family room. This property is newly landscaped, freshly painted and carpeted with new flooring on lower level. Forced hot air heating & Central AC and new hot water tank. Over sized garage w/new opener. Nothing to do but move in. WELCOME HOME!
Location
State RI
County Providence
Zoning RL13
Direction Manton Ave, to Woonasquatucket Ave, bear right onto Fruit Hill , left onto Lyman, right onto Laurel.
Rooms
Primary Bedroom Level First
Dining Room Cathedral Ceiling(s), Flooring - Hardwood, Balcony / Deck, Open Floorplan, Recessed Lighting, Slider
Kitchen Cathedral Ceiling(s), Flooring - Stone/Ceramic Tile, Kitchen Island, Open Floorplan, Recessed Lighting, Stainless Steel Appliances
Interior
Interior Features Open Floorplan, Recessed Lighting, Home Office
Heating Forced Air, Natural Gas
Cooling Central Air
Flooring Tile, Vinyl, Carpet, Hardwood, Flooring - Vinyl
Appliance Range, Disposal, Microwave, ENERGY STAR Qualified Refrigerator, ENERGY STAR Qualified Dishwasher, Gas Water Heater, Tank Water Heater, Utility Connections for Electric Range, Utility Connections for Electric Oven, Utility Connections for Gas Dryer
Laundry Laundry Closet, Flooring - Stone/Ceramic Tile, Gas Dryer Hookup, Washer Hookup, First Floor
Exterior
Exterior Feature Rain Gutters, Other
Garage Spaces 1.0
Community Features Public Transportation, Public School, Other
Utilities Available for Electric Range, for Electric Oven, for Gas Dryer, Washer Hookup
Roof Type Shingle
Total Parking Spaces 2
Garage Yes
Building
Foundation Concrete Perimeter
Sewer Public Sewer
Water Public
Read Less Info
Want to know what your home might be worth? Contact us for a FREE valuation!

Our team is ready to help you sell your home for the highest possible price ASAP
Bought with Karen Moreau • HomeSmart Professionals Real Estate
GET MORE INFORMATION





