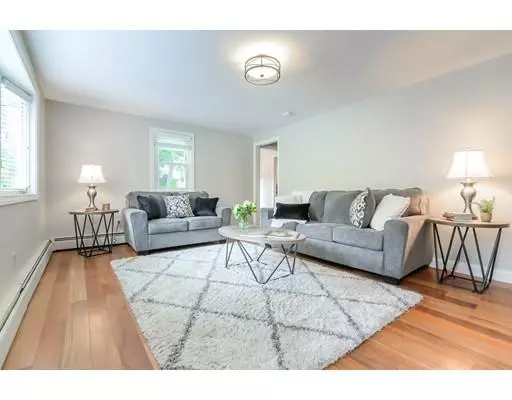For more information regarding the value of a property, please contact us for a free consultation.
Key Details
Sold Price $400,000
Property Type Single Family Home
Sub Type Single Family Residence
Listing Status Sold
Purchase Type For Sale
Square Footage 2,912 sqft
Price per Sqft $137
MLS Listing ID 72572121
Sold Date 12/05/19
Style Garrison
Bedrooms 5
Full Baths 2
Half Baths 1
HOA Y/N false
Year Built 1972
Annual Tax Amount $8,250
Tax Year 2018
Lot Size 1.200 Acres
Acres 1.2
Property Description
Very special and not to be missed! Gorgeous, rare find 5 bedroom Colonial on level 1.2 acres in desirable country setting neighborhood. New gourmet kitchen w SS, granite, glass backsplash, tile flr open to expansive famrm which features romantic, stone/slate fpl + new bay window. Atrium doors lead to huge deck perfect for grilling, entertaining + relaxing. Stunning Brazilian teak floors thruout 1st flr. Smashing half bath sports ship lap accent wall + unique cabinetry. French doors lead to dinrm. Bonus sunrm/game rm! Master bedrm w/ en-suite bath has soaking tub + truly fabulous, new John Louis built-in Closet System. 4 additional bedrooms, 1 w/bath access, all have great closets. Private side entrance to 1st floor office. Amenities include: new retaining walls + cobblestone walkway; new roof shingles 2018; new Fleck water softener; Nest thermostat, 2007 5-bdrm septic, Burnham boiler, Super Store h/w. Super conv to shopping, schools. EZ access to highways. Move in + enjoy!
Location
State NH
County Rockingham
Zoning MDR
Direction Main St to Elm St to Smith Corner Rd.
Rooms
Family Room Wood / Coal / Pellet Stove, Flooring - Hardwood, Window(s) - Bay/Bow/Box
Basement Full, Concrete
Primary Bedroom Level Second
Dining Room Flooring - Hardwood, Recessed Lighting
Kitchen Flooring - Hardwood, Flooring - Stone/Ceramic Tile, Countertops - Stone/Granite/Solid, French Doors, Cabinets - Upgraded, Deck - Exterior, Recessed Lighting
Interior
Interior Features Slider, Sun Room, Home Office
Heating Baseboard, Oil
Cooling None
Flooring Tile, Vinyl, Carpet, Hardwood, Flooring - Hardwood
Fireplaces Number 1
Fireplaces Type Family Room
Appliance Range, Dishwasher, Microwave, Refrigerator, Washer, Dryer, Oil Water Heater, Utility Connections for Electric Range, Utility Connections for Electric Oven, Utility Connections for Electric Dryer
Exterior
Garage Spaces 1.0
Community Features Shopping, Conservation Area, Highway Access, House of Worship, Public School
Utilities Available for Electric Range, for Electric Oven, for Electric Dryer
Waterfront false
Parking Type Under, Off Street
Total Parking Spaces 5
Garage Yes
Building
Lot Description Wooded
Foundation Concrete Perimeter
Sewer Private Sewer
Water Private
Others
Senior Community false
Read Less Info
Want to know what your home might be worth? Contact us for a FREE valuation!

Our team is ready to help you sell your home for the highest possible price ASAP
Bought with Bonnie Watman • Century 21 North East
GET MORE INFORMATION





