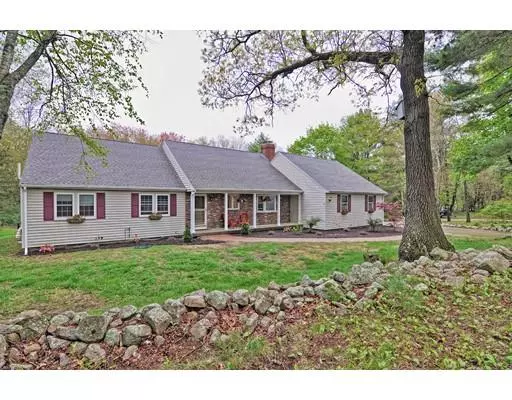For more information regarding the value of a property, please contact us for a free consultation.
Key Details
Sold Price $650,000
Property Type Single Family Home
Sub Type Single Family Residence
Listing Status Sold
Purchase Type For Sale
Square Footage 3,472 sqft
Price per Sqft $187
MLS Listing ID 72520425
Sold Date 12/18/19
Style Cape
Bedrooms 5
Full Baths 3
Half Baths 1
HOA Y/N false
Year Built 1976
Annual Tax Amount $9,629
Tax Year 2019
Lot Size 5.030 Acres
Acres 5.03
Property Description
Quintessential New England Cape set on 5 acres of pastoral beauty in sought-after neighborhood! Stone walls, beautiful landscaping, gazebo, elegant in-ground pool! This home boasts bright & sunny Kitchen w center island, granite counters, S/S appliances, Eating Nook w spacious bay window area overlooking wrought-iron fenced pool, Living Room w wood-burning fireplace, Formal Dining Room open to Sun Porch, 1st floor Master Bedroom En Suite w Steam Shower + 2 more Bedrooms, Guest Full Bath, Mud Room/Laundry Area. Upstairs has flexible floor plan w potential Home Office, In-Law - 2 Rooms/Bedrooms + Bonus Sitting Room w Wet Bar/Granite Counter + Full Bath + Stairs from garage for separate entrance. Lower level has Family Room w wood-burning fireplace + Bonus Room/Storage/Workshop. Updates: Roof/Gutters (2019), Windows (2019/2017), Kitchen/Baths, Pool Liner (2 yrs), Boiler (9 yrs). Close to Gilbert State Forest, shopping, schools, highways, New FOXBORO COMMUTER TRAIN to Boston/Providence!
Location
State MA
County Norfolk
Zoning Res
Direction South Street to Stratton Lane, Right on Fairway Lane
Rooms
Family Room Flooring - Laminate, Recessed Lighting
Basement Full, Partially Finished, Bulkhead, Radon Remediation System
Primary Bedroom Level First
Dining Room Flooring - Hardwood, French Doors
Kitchen Flooring - Hardwood, Window(s) - Bay/Bow/Box, Dining Area, Pantry, Countertops - Stone/Granite/Solid, Kitchen Island, Recessed Lighting, Stainless Steel Appliances
Interior
Interior Features Countertops - Stone/Granite/Solid, Bathroom - Full, Bathroom - With Shower Stall, Bonus Room, Bathroom, Sun Room
Heating Baseboard, Oil
Cooling None
Flooring Tile, Carpet, Laminate, Hardwood, Flooring - Hardwood, Flooring - Stone/Ceramic Tile
Fireplaces Number 2
Fireplaces Type Family Room, Living Room
Appliance Range, Dishwasher, Microwave, Refrigerator, Washer, Dryer, Utility Connections for Electric Range, Utility Connections for Electric Dryer
Laundry First Floor, Washer Hookup
Exterior
Exterior Feature Storage, Stone Wall
Garage Spaces 2.0
Pool In Ground
Community Features Shopping, Pool, Tennis Court(s), Park, Walk/Jog Trails, Golf, Medical Facility, Bike Path, Conservation Area, Highway Access, House of Worship, Private School, Public School
Utilities Available for Electric Range, for Electric Dryer, Washer Hookup
Waterfront Description Stream
Roof Type Shingle
Total Parking Spaces 6
Garage Yes
Private Pool true
Building
Lot Description Wooded, Level
Foundation Concrete Perimeter
Sewer Private Sewer
Water Public
Architectural Style Cape
Schools
Elementary Schools Taylor Elem
Middle Schools Ahern Middle
High Schools Foxboro High
Others
Senior Community false
Read Less Info
Want to know what your home might be worth? Contact us for a FREE valuation!

Our team is ready to help you sell your home for the highest possible price ASAP
Bought with Michele Eysie Mullen • NextHome Signature Realty




