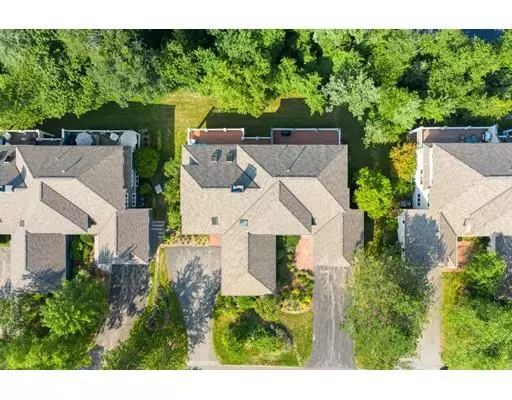For more information regarding the value of a property, please contact us for a free consultation.
Key Details
Sold Price $715,000
Property Type Single Family Home
Sub Type Single Family Residence
Listing Status Sold
Purchase Type For Sale
Square Footage 4,015 sqft
Price per Sqft $178
Subdivision Ipswich Country Club
MLS Listing ID 72545325
Sold Date 12/13/19
Style Contemporary
Bedrooms 3
Full Baths 2
Half Baths 2
HOA Y/N true
Year Built 1996
Annual Tax Amount $9,383
Tax Year 2019
Lot Size 6,534 Sqft
Acres 0.15
Property Description
Country Club living at its finest! This beautifully updated Pinehurst model home has everything you are looking for. This home features a first floor master bedroom with breathtaking master bath with two additional bedrooms on the second floor with loft. Stunning kitchen, this open floor plan is perfect for entertaining. Make your way downstairs to the enormous family room with walk-out basement. The On-Demand Water Tank was recently installed plus a New Roof. Come be a part of Ipswich Country Club, which offers private membership to the Robert Trent Jones Design also including Tennis Courts and two Pools.
Location
State MA
County Essex
Zoning RRA
Direction Route One North on right; short distance before Rte 133
Rooms
Family Room Flooring - Wall to Wall Carpet, Wet Bar, Open Floorplan, Slider
Basement Full, Partially Finished, Walk-Out Access, Interior Entry, Concrete
Primary Bedroom Level First
Dining Room Flooring - Hardwood, Open Floorplan
Kitchen Flooring - Wall to Wall Carpet, Dining Area, Countertops - Stone/Granite/Solid, Breakfast Bar / Nook, Cabinets - Upgraded, Recessed Lighting, Remodeled, Stainless Steel Appliances
Interior
Interior Features Closet/Cabinets - Custom Built, Loft, Office, Central Vacuum, Wet Bar
Heating Forced Air, Natural Gas
Cooling Central Air
Flooring Wood, Tile, Carpet, Flooring - Wall to Wall Carpet
Fireplaces Number 2
Fireplaces Type Family Room
Appliance Range, Dishwasher, Disposal, Microwave, Refrigerator, Washer, Dryer, Gas Water Heater
Laundry First Floor
Exterior
Exterior Feature Professional Landscaping, Sprinkler System
Garage Spaces 2.0
Community Features Pool, Tennis Court(s), Golf, Conservation Area
Waterfront Description Beach Front, Ocean, 1 to 2 Mile To Beach, Beach Ownership(Public)
Total Parking Spaces 4
Garage Yes
Building
Foundation Irregular
Sewer Private Sewer
Water Public
Schools
Elementary Schools Doyon
Middle Schools Ipswich
High Schools Ipswich
Read Less Info
Want to know what your home might be worth? Contact us for a FREE valuation!

Our team is ready to help you sell your home for the highest possible price ASAP
Bought with Herrick Lutts Realty Partners • Keller Williams Realty Evolution
GET MORE INFORMATION





