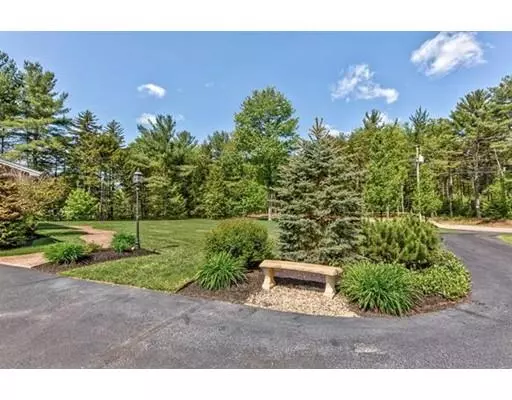For more information regarding the value of a property, please contact us for a free consultation.
Key Details
Sold Price $630,000
Property Type Single Family Home
Sub Type Single Family Residence
Listing Status Sold
Purchase Type For Sale
Square Footage 4,452 sqft
Price per Sqft $141
MLS Listing ID 72513970
Sold Date 12/06/19
Style Cape
Bedrooms 5
Full Baths 3
Half Baths 1
HOA Y/N false
Year Built 2010
Annual Tax Amount $9,647
Tax Year 2018
Lot Size 2.210 Acres
Acres 2.21
Property Description
Unbeatable location and quality of this stunning Cape boasts crown molding, picture frame wall molding, tray, coffered, 9 foot cathedral ceilings and built-ins. Enter this custom cape through the concrete stamped walkway to the pillared front porch or through the mud/laundry room featuring cabinets, storage, a sink and refrigerator. Entertain for a crowd in the custom kitchen any chef would love with quartz countertops, center island w/sink, high end appliances, including a double oven and induction cooktop, fireplaced living room, formal and informal dining with sitting area that leads to the outdoor patio. There is a first floor master suite with a spa-like master bathroom, another bedroom and first floor bath. Three bedrooms upstairs with two bathrooms and all bedrooms feature walk-in closets. Full finished basement with a family room, office and sauna. Comfortable and convenient with central air/vac and lawn irrigation system, and oversized heated two car garage.
Location
State NH
County Cheshire
Zoning RA
Direction Route 119 to East Monomonac Rd.
Rooms
Basement Full, Finished, Interior Entry, Bulkhead
Interior
Interior Features Central Vacuum, Sauna/Steam/Hot Tub
Heating Forced Air
Cooling Central Air
Flooring Wood, Tile
Fireplaces Number 1
Appliance Range, Dishwasher, Microwave, Refrigerator
Exterior
Garage Spaces 2.0
Waterfront false
Roof Type Shingle
Parking Type Attached, Heated Garage, Off Street, Paved
Total Parking Spaces 10
Garage Yes
Building
Lot Description Level
Foundation Concrete Perimeter
Sewer Private Sewer
Water Private
Others
Senior Community false
Read Less Info
Want to know what your home might be worth? Contact us for a FREE valuation!

Our team is ready to help you sell your home for the highest possible price ASAP
Bought with David Millett • Bean Group
GET MORE INFORMATION





