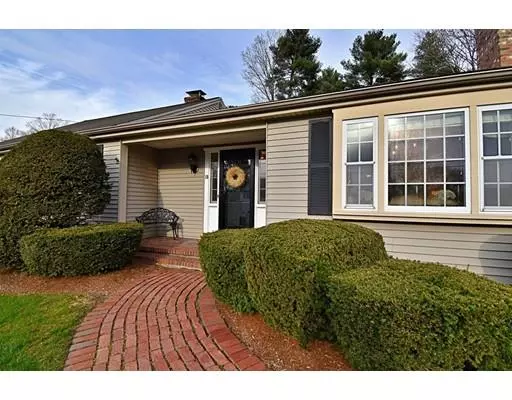For more information regarding the value of a property, please contact us for a free consultation.
Key Details
Sold Price $542,000
Property Type Single Family Home
Sub Type Single Family Residence
Listing Status Sold
Purchase Type For Sale
Square Footage 2,000 sqft
Price per Sqft $271
MLS Listing ID 72592852
Sold Date 12/27/19
Style Cape
Bedrooms 4
Full Baths 2
Year Built 1950
Annual Tax Amount $7,310
Tax Year 2019
Lot Size 0.390 Acres
Acres 0.39
Property Description
Impeccable Cape Cod style home in the sought after community of Southborough. This home is on the East side of town with convenient commuting access to Route 9-495-Mass Pike-T Stop! The moment the front brick walkway greets you & you step into the oversized foyer the soothing color palette on the walls and freshly finished hardwood truly welcome you home. The breathtaking fireplace grounds the formal living and dining room. The beautiful pale grey cabinets in the kitchen are offset with black granite overlooking the eating area and 3 season porch with views of the nice flat backyard. The mudroom with built-ins and updated full bath offers direct access to the large garage.The oversized family room is perfect for relaxing by the stunning whitewashed fireplace. There are 3 bedrooms on the main level including a great sized master all with hardwood flooring. The second level offers a guest suite/office while the lower level boasts a new playroom! Many updates include new Buderus Boiler!
Location
State MA
County Worcester
Zoning RB
Direction Route 30 to Winchester
Rooms
Basement Full, Partially Finished
Interior
Heating Baseboard, Oil
Cooling Central Air
Flooring Wood, Tile, Carpet
Fireplaces Number 2
Appliance Oven, Dishwasher, Countertop Range, Refrigerator, Washer, Dryer, Oil Water Heater, Utility Connections for Electric Dryer
Laundry Washer Hookup
Exterior
Garage Spaces 1.0
Community Features Public Transportation, Park, Walk/Jog Trails, Golf, Conservation Area, Highway Access, House of Worship, Private School, Public School, T-Station
Utilities Available for Electric Dryer, Washer Hookup
Waterfront false
Roof Type Shingle
Parking Type Attached, Paved Drive, Paved
Total Parking Spaces 2
Garage Yes
Building
Lot Description Cleared, Level
Foundation Concrete Perimeter
Sewer Private Sewer
Water Public
Schools
Elementary Schools Finn/Woodward
Middle Schools Neary/Trottier
High Schools Algonquin
Others
Acceptable Financing Contract
Listing Terms Contract
Read Less Info
Want to know what your home might be worth? Contact us for a FREE valuation!

Our team is ready to help you sell your home for the highest possible price ASAP
Bought with Jennifer Green Thompson • RE/MAX Signature Properties
GET MORE INFORMATION





