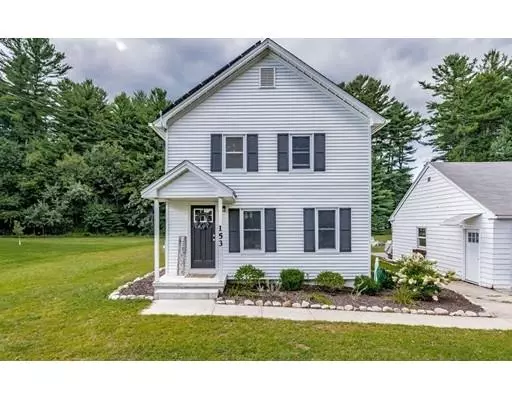For more information regarding the value of a property, please contact us for a free consultation.
Key Details
Sold Price $303,000
Property Type Single Family Home
Sub Type Single Family Residence
Listing Status Sold
Purchase Type For Sale
Square Footage 1,848 sqft
Price per Sqft $163
MLS Listing ID 72556907
Sold Date 12/30/19
Style Colonial, Farmhouse
Bedrooms 4
Full Baths 2
Year Built 1890
Annual Tax Amount $4,916
Tax Year 2019
Lot Size 0.920 Acres
Acres 0.92
Property Description
Spectacular Farmhouse Col w/ Attractive Style giving the Warm Feeling of Comfort throughout this Home. New Roof, Poured Concrete Foundation, Windows, Electrical, Plumbing, F/Air furnace, Water Heater, Vinyl Siding, Appliances & Septic - 2014 (APO) Spacious Kitchen w SS appl, & Cer Tile Fl. Large Tranquil Dining Rm shows off Beautiful Flooring & is equip w/ 2 Closets for ample Storage (could be 5th br) The 1st Fl. Laundry Rm has Ceramic Tile and Plenty of Room to Sort, Wash & Fold. 1st Fl Bath w/ Cer. Tile and Walk-In Shower. Abundant Light awaits you in the Oversized Living Rm w/ Plentiful Natural Light. Upstairs hosts an Add'l 4 Bedrms w/ Gorgeous Wide Antique Pine Flooring, Roomy Closets & Generous Sized Rms. Full Bath has Ceramic Tile Flr & Tub.Outside Entertaining is Easy on .92 Acre Lot w/ a New Patio & Built in Fire Pit. Bonus Detached 2 Car Gar. w/ Large Barn for Multiple Hobbies. Efficient Holyoke G & E Heating & $0 Electric w/ Owned Solar System/ NO Lease or Mthly Pymts!
Location
State MA
County Hampshire
Zoning RR
Direction Rt 10-202 to Pomeroy Meadow Rd
Rooms
Basement Full, Interior Entry, Bulkhead, Concrete
Primary Bedroom Level Second
Dining Room Flooring - Hardwood
Kitchen Flooring - Stone/Ceramic Tile, Kitchen Island
Interior
Heating Forced Air, Natural Gas
Cooling None
Flooring Tile, Hardwood
Appliance Range, Dishwasher, Microwave, Refrigerator
Laundry Flooring - Stone/Ceramic Tile, Main Level, First Floor
Exterior
Exterior Feature Rain Gutters, Storage, Other
Garage Spaces 2.0
Community Features Shopping, Walk/Jog Trails, Stable(s), Golf, House of Worship, Public School
Waterfront false
Roof Type Shingle
Parking Type Detached, Storage, Workshop in Garage, Barn, Paved Drive, Off Street, Paved
Total Parking Spaces 4
Garage Yes
Building
Lot Description Cleared, Level
Foundation Concrete Perimeter
Sewer Inspection Required for Sale, Private Sewer
Water Public
Read Less Info
Want to know what your home might be worth? Contact us for a FREE valuation!

Our team is ready to help you sell your home for the highest possible price ASAP
Bought with Crystal Kane • Real Living Realty Professionals, LLC
GET MORE INFORMATION





