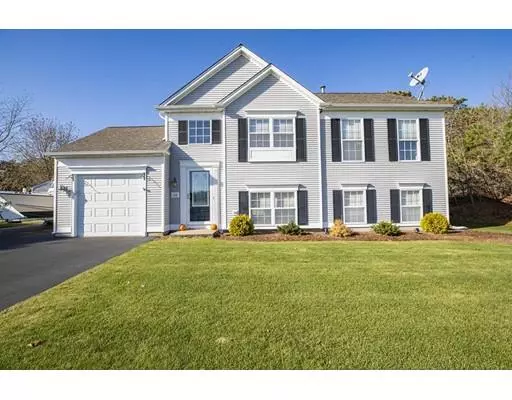For more information regarding the value of a property, please contact us for a free consultation.
Key Details
Sold Price $392,500
Property Type Single Family Home
Sub Type Single Family Residence
Listing Status Sold
Purchase Type For Sale
Square Footage 1,469 sqft
Price per Sqft $267
Subdivision The Ponds Of Plymouth
MLS Listing ID 72592770
Sold Date 12/27/19
Style Contemporary, Raised Ranch
Bedrooms 3
Full Baths 2
Year Built 1997
Annual Tax Amount $4,303
Tax Year 2019
Lot Size 0.590 Acres
Acres 0.59
Property Description
Fantastic TURN KEY home that has been impeccably maintained with unquestionable pride of ownership. Ideally positioned amidst an enormous, flat manicured yard with oversized shed and fenced in area.Recent upgrades include Trex deck, central air, furnace & sensational upscale bathroom. The home offers an open floor plan vaulted ceiling living area with adjacent kitchen and french door leading to the deck . The spacious family room is ideal for entertaining with office area. To compliment the home boasts a great master bedroom with walk in closet and two additional good sized bedrooms. This home has it all, with a one car attached garage, irrigation, supreme privacy and a fabulous location. Move in ready. Showings begin immediately.
Location
State MA
County Plymouth
Zoning Res
Direction Clark rd , left onto Long Pond, right onto Lunn's way, left onto Dickson.left onto Nathan Ln
Rooms
Family Room Ceiling Fan(s), Flooring - Wall to Wall Carpet
Basement Full, Finished, Interior Entry
Primary Bedroom Level First
Kitchen Ceiling Fan(s), Flooring - Stone/Ceramic Tile, Dining Area, Open Floorplan
Interior
Interior Features Ceiling Fan(s), Office
Heating Forced Air, Natural Gas
Cooling Central Air
Flooring Tile, Laminate, Hardwood, Flooring - Wall to Wall Carpet
Appliance Range, Dishwasher, Microwave, Refrigerator, Washer, Dryer, Gas Water Heater, Tank Water Heater, Utility Connections for Electric Range, Utility Connections for Electric Oven, Utility Connections for Electric Dryer
Laundry Electric Dryer Hookup, Washer Hookup, In Basement
Exterior
Exterior Feature Rain Gutters, Storage, Professional Landscaping, Decorative Lighting
Garage Spaces 1.0
Fence Fenced/Enclosed, Fenced
Community Features Shopping, Park, Golf, Bike Path
Utilities Available for Electric Range, for Electric Oven, for Electric Dryer, Washer Hookup
Waterfront false
Roof Type Shingle
Parking Type Attached, Paved Drive, Off Street
Total Parking Spaces 4
Garage Yes
Building
Foundation Concrete Perimeter
Sewer Inspection Required for Sale, Private Sewer
Water Public
Schools
Elementary Schools South
Middle Schools Psms
High Schools Pshs
Read Less Info
Want to know what your home might be worth? Contact us for a FREE valuation!

Our team is ready to help you sell your home for the highest possible price ASAP
Bought with Evon Loranger • Options 153, Mullen & Partners
GET MORE INFORMATION





