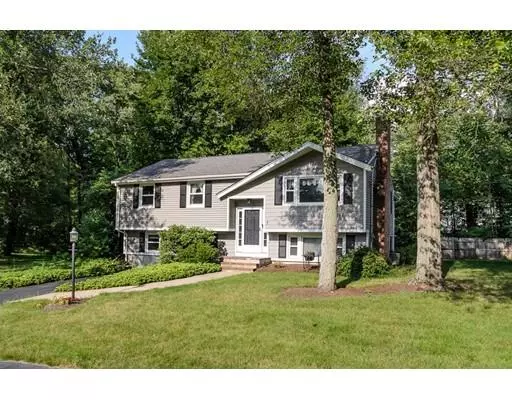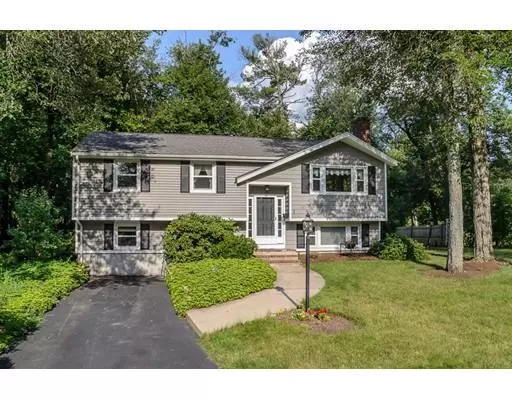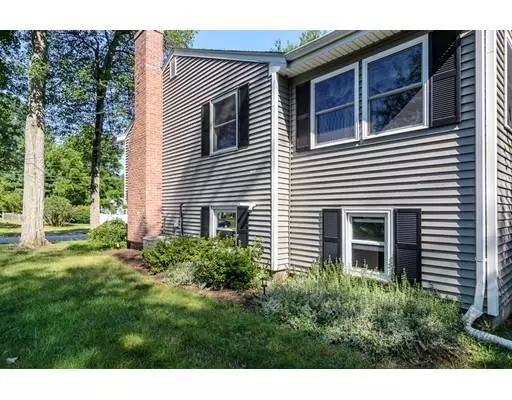For more information regarding the value of a property, please contact us for a free consultation.
Key Details
Sold Price $410,000
Property Type Single Family Home
Sub Type Single Family Residence
Listing Status Sold
Purchase Type For Sale
Square Footage 2,243 sqft
Price per Sqft $182
MLS Listing ID 72552278
Sold Date 12/16/19
Style Raised Ranch
Bedrooms 3
Full Baths 1
Half Baths 1
HOA Y/N false
Year Built 1968
Annual Tax Amount $5,574
Tax Year 2019
Lot Size 0.480 Acres
Acres 0.48
Property Description
Beautiful home in great condition and located in a desired neighborhood setting. Main level features a large fully applianced kitchen with eating area open to a heated sunroom and a large living room with fireplace, 3 good size bedrooms and an updated full bath with large tile shower. Lower level has a family room with another fireplace, an L-shape playroom/ gameroom, an updated 1/2 bath and laundry room. Recent updates include: Roof, vinyl siding, vinyl windows, FHA gas heating, AC and updated baths. NEW septic to be installed prior to closing. Set on a wooded lot in neighborhood convenient to major highways, shopping and commuter rail!
Location
State MA
County Norfolk
Zoning res
Direction North Street to Hallowell Road - near Young Road
Rooms
Family Room Flooring - Wood
Basement Full, Finished, Walk-Out Access, Sump Pump, Concrete
Primary Bedroom Level First
Kitchen Flooring - Laminate
Interior
Interior Features Ceiling Fan(s), Closet/Cabinets - Custom Built, Sun Room, Play Room, Game Room
Heating Forced Air, Electric Baseboard, Natural Gas
Cooling Central Air
Flooring Wood, Tile, Carpet, Laminate, Flooring - Laminate, Flooring - Wood
Fireplaces Number 2
Fireplaces Type Family Room, Living Room
Appliance Range, Dishwasher, Microwave, Refrigerator, Gas Water Heater, Tank Water Heater, Utility Connections for Gas Range, Utility Connections for Gas Oven, Utility Connections for Gas Dryer
Laundry Flooring - Stone/Ceramic Tile, Gas Dryer Hookup, Washer Hookup, In Basement
Exterior
Exterior Feature Rain Gutters
Community Features Shopping, Pool, Walk/Jog Trails, Golf, Medical Facility, Conservation Area, Highway Access, House of Worship, Private School, Public School, T-Station, Sidewalks
Utilities Available for Gas Range, for Gas Oven, for Gas Dryer, Washer Hookup
Roof Type Shingle
Total Parking Spaces 4
Garage No
Building
Lot Description Wooded, Level
Foundation Concrete Perimeter
Sewer Private Sewer
Water Public
Architectural Style Raised Ranch
Others
Senior Community false
Acceptable Financing Contract
Listing Terms Contract
Read Less Info
Want to know what your home might be worth? Contact us for a FREE valuation!

Our team is ready to help you sell your home for the highest possible price ASAP
Bought with Steven Callahan • LAJ Home-S LLC




