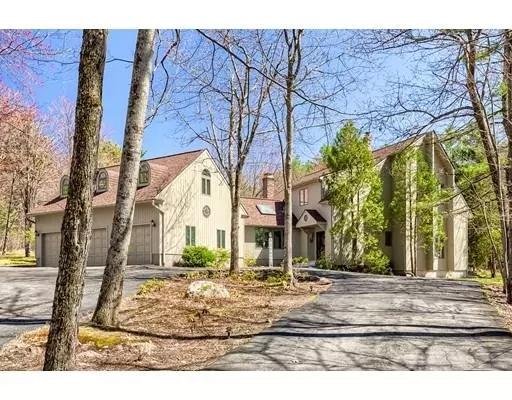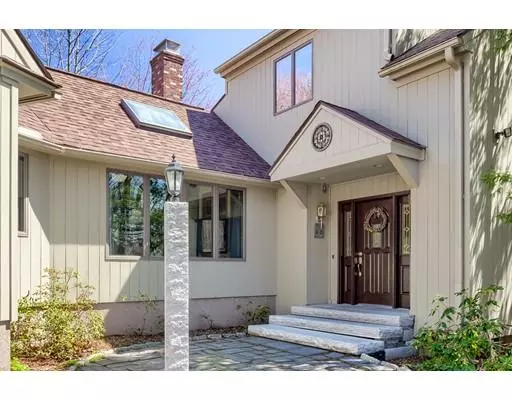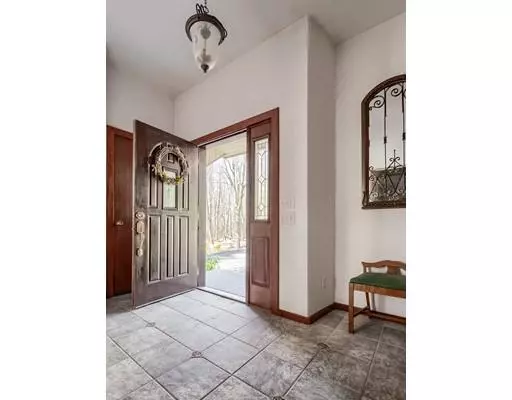For more information regarding the value of a property, please contact us for a free consultation.
Key Details
Sold Price $435,000
Property Type Single Family Home
Sub Type Single Family Residence
Listing Status Sold
Purchase Type For Sale
Square Footage 4,069 sqft
Price per Sqft $106
MLS Listing ID 72489436
Sold Date 10/16/19
Style Contemporary
Bedrooms 4
Full Baths 2
Half Baths 1
HOA Y/N false
Year Built 1983
Annual Tax Amount $9,246
Tax Year 2019
Lot Size 4.750 Acres
Acres 4.75
Property Description
This gorgeous home is nestled on a private lot on a lovely country road, yet just minutes from Rt 2 and commuter rail. Meticulously-maintained property features 10'-12' ceilings, skylights, and windowed walls that bring the outdoors inside. Comfortable kitchen/dining area designed for entertaining, 2nd fl master bedroom with ensuite full bath and private deck, cozy family room with 10' granite fireplace, indoor hot tub, 1st fl laundry, home office, exercise room, central vac, multiple walk-in closets and full 3rd fl stand-up attic for ample storage space. Energy-efficient passive solar design, Andersen windows/doors, 2'x6' construction and thermal window treatments make this home surprisingly economical to heat. Huge 3-car open-design garage with over 800 sq ft of 2nd fl storage and possible future office/apartment. Charming landscaping surrounds bluestone patio and wrap-around Trex deck. New roof. Many recent updates. This stunning home is ready for you to move in and enjoy now!
Location
State MA
County Worcester
Zoning residentia
Direction Route 12 S from Ashburnham center for 1.6 M. Left onto Jewel Hill .6M, then left onto Gibson Rd .5M
Interior
Interior Features Central Vacuum, Sauna/Steam/Hot Tub, Finish - Cement Plaster, Finish - Sheetrock
Heating Radiant, Oil, Wood, Passive Solar
Cooling None, Whole House Fan
Flooring Wood, Tile, Carpet, Laminate, Marble
Fireplaces Number 1
Appliance Range, Dishwasher, Trash Compactor, Microwave, Refrigerator, Washer, Dryer, Freezer - Upright, Oil Water Heater, Tank Water Heater, Plumbed For Ice Maker, Utility Connections for Electric Range, Utility Connections for Electric Oven, Utility Connections for Electric Dryer
Laundry Washer Hookup
Exterior
Exterior Feature Rain Gutters, Storage, Garden
Garage Spaces 3.0
Fence Invisible
Community Features Shopping, Park, Walk/Jog Trails, Golf, Medical Facility, Laundromat, Bike Path, Conservation Area, Highway Access, House of Worship, Private School, Public School, T-Station, University
Utilities Available for Electric Range, for Electric Oven, for Electric Dryer, Washer Hookup, Icemaker Connection
Roof Type Shingle
Total Parking Spaces 10
Garage Yes
Building
Lot Description Cul-De-Sac, Wooded
Foundation Concrete Perimeter
Sewer Private Sewer
Water Private
Schools
Elementary Schools J.R. Briggs
Middle Schools Overlook Middle
High Schools Oakmont
Others
Senior Community false
Read Less Info
Want to know what your home might be worth? Contact us for a FREE valuation!

Our team is ready to help you sell your home for the highest possible price ASAP
Bought with Kurt Thompson • Keller Williams Realty North Central
GET MORE INFORMATION





