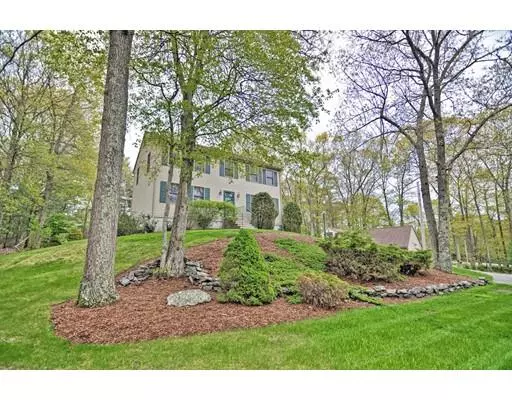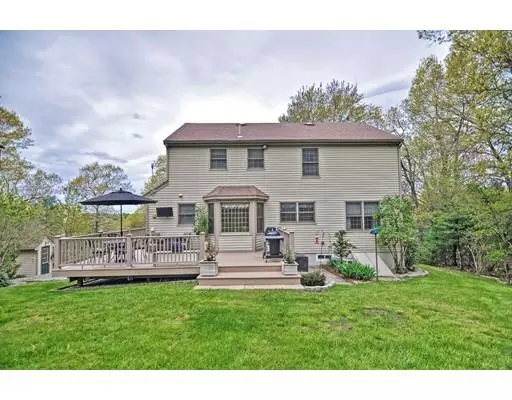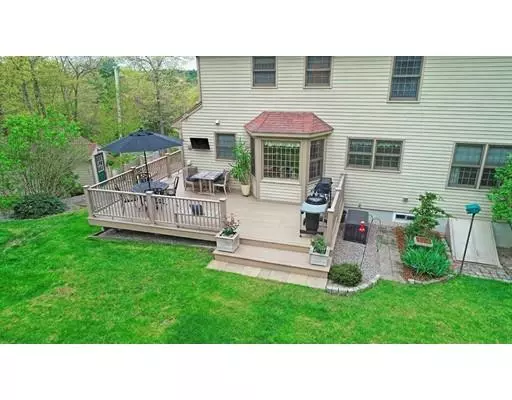For more information regarding the value of a property, please contact us for a free consultation.
Key Details
Sold Price $560,000
Property Type Single Family Home
Sub Type Single Family Residence
Listing Status Sold
Purchase Type For Sale
Square Footage 2,046 sqft
Price per Sqft $273
MLS Listing ID 72501067
Sold Date 01/07/20
Style Colonial
Bedrooms 3
Full Baths 2
Half Baths 1
HOA Y/N false
Year Built 1993
Annual Tax Amount $6,856
Tax Year 2019
Lot Size 0.920 Acres
Acres 0.92
Property Description
It's finally here - FOXBORO COMMUTER RAIL to Boston/Providence! A quick drive to train station, this Center Entrance Colonial is set on .92 acres in highly desirable Dudley Hill Estates + offers AMAZING SUNSETS from Wrap-Around Deck, Lush Backyard w perennial gardens, fire pit area perfect for OUTDOOR ENTERTAINING. First floor offers Kitchen w Dining Area,Pantry, Hardwood Floor + Bay Window overlooking deck + grassed yard beyond, Mudroom Area w Storage, Living Room w Hardwood Floor, Dining Room, Family Room + Half Bath w Laundry. Upstairs there is Master Bedroom w walk-in closet + 2nd closet, Master Bath w Shower + 2 more large Bedrooms + Guest Full Bath. Lower level offers Game Room + Craft Room w Cedar Closet + 22'x19' Workshop for future expansion (Family Room, Exercise Room, Play Room…). Looking for a PHENOMENAL GARAGE/WORKSHOP – oversized 2-car garage is engineered for 2 lifts w high-opening door, plumbed for gas/water! Close to Rte 95/128/495, Restaurants, Shopping. Come see!
Location
State MA
County Norfolk
Zoning Res
Direction Mechanic St to Hill St to Harnden Rd
Rooms
Family Room Ceiling Fan(s), Flooring - Stone/Ceramic Tile
Basement Full, Partially Finished, Interior Entry, Bulkhead
Primary Bedroom Level Second
Dining Room Flooring - Stone/Ceramic Tile
Kitchen Flooring - Hardwood, Window(s) - Bay/Bow/Box, Dining Area, Pantry, Recessed Lighting
Interior
Interior Features Closet, Recessed Lighting, Closet - Cedar, Mud Room, Bonus Room
Heating Baseboard, Electric Baseboard, Natural Gas
Cooling Central Air
Flooring Vinyl, Laminate, Hardwood, Flooring - Stone/Ceramic Tile
Appliance Range, Dishwasher, Microwave, Refrigerator, Tank Water Heaterless, Utility Connections for Gas Range, Utility Connections for Gas Dryer
Laundry Washer Hookup
Exterior
Garage Spaces 2.0
Community Features Shopping, Pool, Tennis Court(s), Park, Walk/Jog Trails, Golf, Medical Facility, Bike Path, Conservation Area, Highway Access, House of Worship, Private School, Public School
Utilities Available for Gas Range, for Gas Dryer, Washer Hookup
Roof Type Shingle
Total Parking Spaces 4
Garage Yes
Building
Lot Description Wooded
Foundation Concrete Perimeter
Sewer Private Sewer
Water Public
Architectural Style Colonial
Schools
Elementary Schools Igo Elementary
Middle Schools Ahern Middle
High Schools Foxboro High
Others
Senior Community false
Read Less Info
Want to know what your home might be worth? Contact us for a FREE valuation!

Our team is ready to help you sell your home for the highest possible price ASAP
Bought with Katie Hynes • Todd A. Sandler REALTORS®




