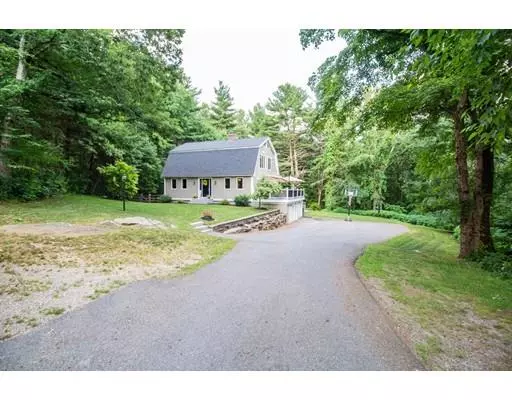For more information regarding the value of a property, please contact us for a free consultation.
Key Details
Sold Price $435,000
Property Type Single Family Home
Sub Type Single Family Residence
Listing Status Sold
Purchase Type For Sale
Square Footage 2,016 sqft
Price per Sqft $215
MLS Listing ID 72535366
Sold Date 08/22/19
Style Cape, Gambrel /Dutch, Other (See Remarks)
Bedrooms 3
Full Baths 2
Half Baths 1
HOA Y/N false
Year Built 1983
Annual Tax Amount $6,700
Tax Year 2019
Lot Size 2.530 Acres
Acres 2.53
Property Description
Tired of the same old boring construction? Refresh your soul in this wonderful post and beam cape. Beautiful renovation includes ceramic, wide pine and maple floors, Custom Kitchen with granite by local Mennonite craftsmen, new architectural roof shingles, vinyl siding, azek trim, programmable thermostats, Finished basement. See attachment for complete list. Amazing, huge front to back Master bedroom with gorgeous beamed ceiling. Heated above ground pool and landscaped yard complete this vision just waiting for you to enjoy. This house shows like new because a lot of it is! All set back on private almost 3 acre lot and only 5 minutes (3 miles) from 495 in Hopkinton. To give everyone a fair shot at this Upton gem there will be no showings until Open house on Sunday 07/21/19 from 1 to 3. Assessed value does not begin to reflect recent improvements! Other amennities: heat pump pool heater, radiant heat in bath,large pantry, large propane heating stove, fenced side yard,Fios.
Location
State MA
County Worcester
Zoning 5
Direction use GPS
Rooms
Basement Full, Partially Finished, Garage Access, Concrete
Primary Bedroom Level Second
Kitchen Flooring - Stone/Ceramic Tile, Countertops - Stone/Granite/Solid
Interior
Heating Electric Baseboard, Propane
Cooling Window Unit(s)
Flooring Wood, Tile
Appliance Electric Water Heater
Laundry Flooring - Stone/Ceramic Tile, First Floor
Exterior
Garage Spaces 2.0
Pool Heated
Community Features Highway Access, House of Worship, Private School, Public School
Waterfront false
Roof Type Shingle
Parking Type Under, Garage Door Opener, Paved Drive, Off Street
Total Parking Spaces 4
Garage Yes
Private Pool true
Building
Lot Description Wooded
Foundation Concrete Perimeter
Sewer Private Sewer
Water Private
Schools
Elementary Schools Memorial
Middle Schools Miscoe Hill
High Schools Nipmuc Regional
Others
Senior Community false
Read Less Info
Want to know what your home might be worth? Contact us for a FREE valuation!

Our team is ready to help you sell your home for the highest possible price ASAP
Bought with The Liberty Group • eXp Realty
GET MORE INFORMATION





