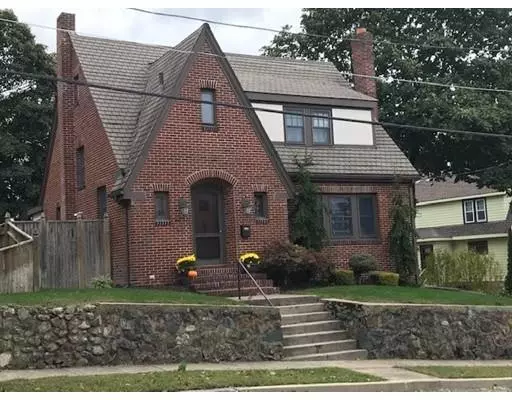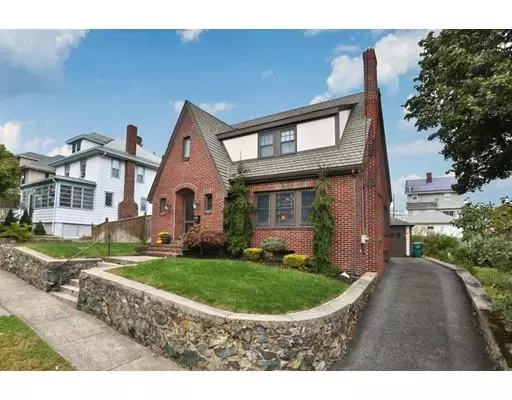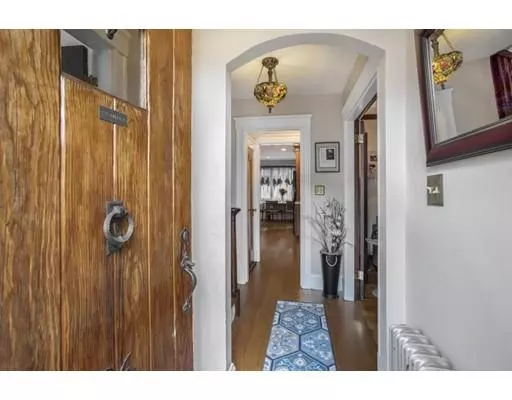For more information regarding the value of a property, please contact us for a free consultation.
Key Details
Sold Price $485,000
Property Type Single Family Home
Sub Type Single Family Residence
Listing Status Sold
Purchase Type For Sale
Square Footage 1,854 sqft
Price per Sqft $261
Subdivision Pine Hill
MLS Listing ID 72581727
Sold Date 01/02/20
Style Tudor
Bedrooms 3
Full Baths 1
Half Baths 1
HOA Y/N false
Year Built 1940
Annual Tax Amount $5,130
Tax Year 2019
Lot Size 4,356 Sqft
Acres 0.1
Property Description
Beautiful Brick Tudor, in desirable Pine Hill, will draw you in from the moment you pull up! It starts with the gorgeous curb appeal, vintage character & charm throughout but offers you today's conveniences. Upon entering the Original Arched front door, you know you're someplace special. Step into the large fireplaced living room with French doors which flows nicely into your formal dining room with built in hutch which will surely be great for entertaining! The 1 yr old kitchen is a dream - lots of cherry cabinetry, granite counters, and a separate dining area overlooking your beautiful new brick patio and backyard. There is also a good sized sunroom/office/den and a half bath on this level. Upstairs offers three generous bedrooms and a full bath. The master is king sized and offers a new walk in closet. This is a great opportunity for a gorgeous home in a great location! Don't miss out on this beautiful home.
Location
State MA
County Essex
Zoning R2
Direction Walnut - Linwood - Woodlawn - Bellevue
Rooms
Basement Full, Interior Entry, Concrete
Primary Bedroom Level Second
Dining Room Ceiling Fan(s), Closet/Cabinets - Custom Built, Flooring - Hardwood, French Doors, Lighting - Sconce, Lighting - Overhead, Crown Molding
Kitchen Flooring - Hardwood, Window(s) - Picture, Dining Area, Countertops - Stone/Granite/Solid, Cabinets - Upgraded, Exterior Access, Recessed Lighting, Remodeled, Stainless Steel Appliances, Gas Stove
Interior
Interior Features Vestibule, Sun Room, Foyer, Internet Available - Unknown
Heating Central, Steam, Oil
Cooling None
Flooring Tile, Hardwood, Flooring - Hardwood
Fireplaces Number 1
Fireplaces Type Living Room
Appliance Range, Dishwasher, Disposal, Microwave, Vacuum System - Rough-in, Range Hood, Tank Water Heaterless, Plumbed For Ice Maker, Utility Connections for Gas Range, Utility Connections for Electric Range, Utility Connections for Gas Dryer, Utility Connections for Electric Dryer
Laundry In Basement, Washer Hookup
Exterior
Exterior Feature Rain Gutters, Storage, Professional Landscaping, Sprinkler System, Stone Wall
Garage Spaces 1.0
Fence Fenced/Enclosed, Fenced
Community Features Public Transportation, Shopping, Park, Golf, Private School, Public School, T-Station, Sidewalks
Utilities Available for Gas Range, for Electric Range, for Gas Dryer, for Electric Dryer, Washer Hookup, Icemaker Connection
Waterfront Description Beach Front, Ocean, 1 to 2 Mile To Beach, Beach Ownership(Public)
Roof Type Shingle
Total Parking Spaces 3
Garage Yes
Building
Lot Description Gentle Sloping
Foundation Block
Sewer Public Sewer
Water Public
Architectural Style Tudor
Others
Senior Community false
Read Less Info
Want to know what your home might be worth? Contact us for a FREE valuation!

Our team is ready to help you sell your home for the highest possible price ASAP
Bought with D and S Group • Century 21 North East




