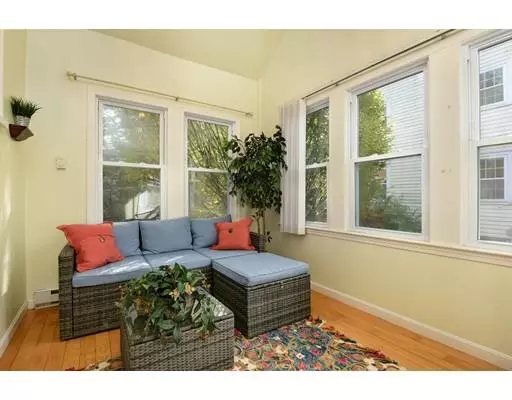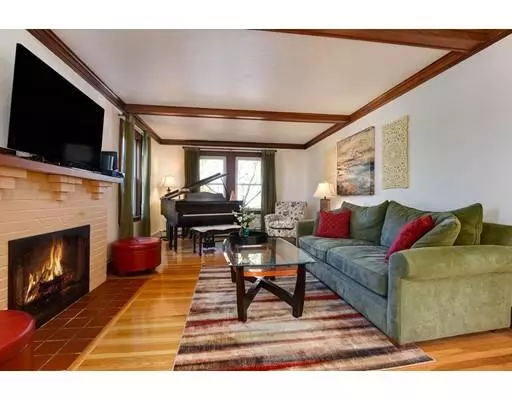For more information regarding the value of a property, please contact us for a free consultation.
Key Details
Sold Price $915,000
Property Type Single Family Home
Sub Type Single Family Residence
Listing Status Sold
Purchase Type For Sale
Square Footage 2,700 sqft
Price per Sqft $338
Subdivision Newton Highlands
MLS Listing ID 72583256
Sold Date 01/21/20
Style Other (See Remarks)
Bedrooms 5
Full Baths 3
HOA Y/N false
Year Built 1935
Annual Tax Amount $7,423
Tax Year 2019
Lot Size 5,662 Sqft
Acres 0.13
Property Description
** PRICE CHANGE $950,000**SUNDAY, Dec 1ST 12-1:30pm** Welcome home to this spacious,bright 5 bedroom & 3 full bath house conveniently located near Newton Highlands T stop, shopping, restaurants, parks, Countryside Elementary/Newton South High School and RT 9,128/95. Enter into a bright & cheerful all season sunroom & a large living room with wood beamed ceilings that opens into a formal dining room perfect for entertaining. Updated eat-in kitchen with all new Stainless Steel appliances. Generously sized master bedroom suite which has an attached room perfect for an office or exercise room.. Fully renovated & carefully finished walk out basement offers tons of extra living space. Enjoy the quiet and impeccably landscaped back yard from the porch or patio. Newer roof and brand new driveway, walkway and front stairs round out this lovingly updated and well maintained home.
Location
State MA
County Middlesex
Area Newton Highlands
Zoning SR3
Direction Nahanton St. to Winchester St. or Dedham Street to Winchester St.
Rooms
Family Room Bathroom - Full, Closet, Flooring - Vinyl, Window(s) - Picture, Cable Hookup, Recessed Lighting, Remodeled
Basement Full, Finished, Walk-Out Access, Bulkhead
Primary Bedroom Level Second
Dining Room Flooring - Hardwood, Window(s) - Picture, Remodeled, Lighting - Overhead
Kitchen Flooring - Stone/Ceramic Tile, Window(s) - Picture, Countertops - Stone/Granite/Solid, Cabinets - Upgraded, Exterior Access, Recessed Lighting, Remodeled, Stainless Steel Appliances
Interior
Interior Features Sun Room, Home Office
Heating Baseboard, Natural Gas
Cooling Wall Unit(s)
Flooring Tile, Hardwood, Flooring - Hardwood
Fireplaces Number 1
Fireplaces Type Living Room
Appliance Range, Dishwasher, Disposal, Microwave, Refrigerator, Freezer, Washer, Dryer, ENERGY STAR Qualified Refrigerator, ENERGY STAR Qualified Dryer, ENERGY STAR Qualified Dishwasher, ENERGY STAR Qualified Washer, Cooktop, Range - ENERGY STAR, Gas Water Heater, Plumbed For Ice Maker, Utility Connections for Electric Range, Utility Connections for Electric Oven, Utility Connections for Gas Dryer
Laundry Flooring - Vinyl, Gas Dryer Hookup, Washer Hookup, In Basement
Exterior
Exterior Feature Rain Gutters, Professional Landscaping
Fence Fenced/Enclosed, Fenced
Community Features Public Transportation, Shopping, Tennis Court(s), Park, Walk/Jog Trails, Golf, Medical Facility, Laundromat, Bike Path, Highway Access, House of Worship, Private School, Public School, T-Station, University, Sidewalks
Utilities Available for Electric Range, for Electric Oven, for Gas Dryer, Washer Hookup, Icemaker Connection
Roof Type Shingle
Total Parking Spaces 3
Garage No
Building
Foundation Concrete Perimeter
Sewer Public Sewer
Water Public
Architectural Style Other (See Remarks)
Schools
Elementary Schools Countryside
Middle Schools Brown
High Schools Newton South
Others
Senior Community false
Read Less Info
Want to know what your home might be worth? Contact us for a FREE valuation!

Our team is ready to help you sell your home for the highest possible price ASAP
Bought with Kaufman Realty Team • Keller Williams Realty




