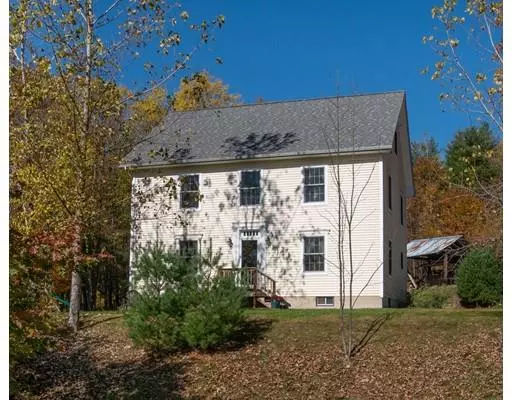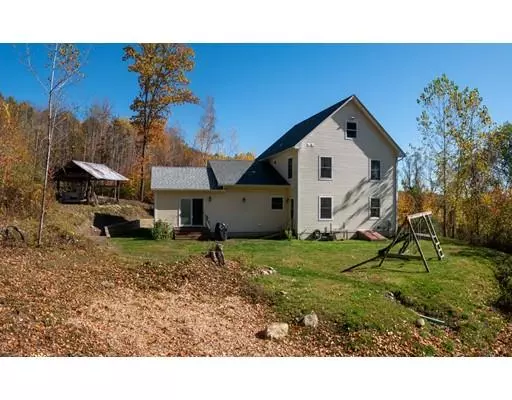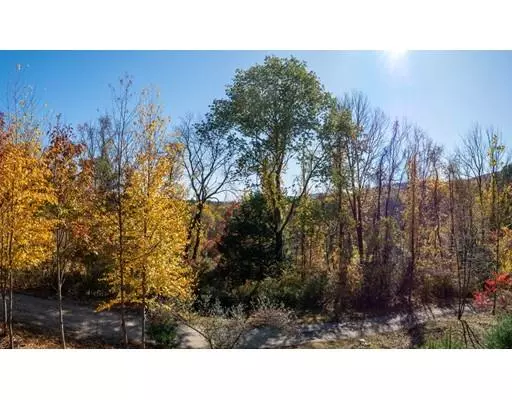For more information regarding the value of a property, please contact us for a free consultation.
Key Details
Sold Price $381,500
Property Type Single Family Home
Sub Type Single Family Residence
Listing Status Sold
Purchase Type For Sale
Square Footage 2,608 sqft
Price per Sqft $146
MLS Listing ID 72585395
Sold Date 01/31/20
Style Colonial
Bedrooms 3
Full Baths 2
Year Built 2005
Annual Tax Amount $9,345
Tax Year 2019
Lot Size 25.070 Acres
Acres 25.07
Property Description
What a VALUE! 2005 colonial w/2608 sq ft set on 25, yes -TWENTY-FIVE- private & peaceful acres. Current owners have added a wonderful addition which includes: 1st flr multi-purpose room w/exterior access, cheerful den, spacious full bath, tiled common room. Main house is a Sweet Surprise w/Vintage New England feel, 8-ft ceilings, distinctive wide-pine floors, spacious LR, DR w/lovely built-in cabinet. Delightful Country kitchen has appliances less than 2 yrs old, plenty of counter/cabinet space. Plus: 6-zone heating system w/radiant flr heat in many areas, over-sized basement w/high ceilings, 3 bedrooms upstairs + 2nd full bath, laundry hook-ups on both flrs, walk-up attic could easily be finished (dry wall & electric already in place), sprinkler system + shed/outbuilding. Nature Lovers: Trails from this property connect w/Hilltown Land Trust trails. 25 acre lot abuts forestry land, offers tranquility & seasonal views, sunsets & open sky, 3 miles to town center & quick drive to Noho!
Location
State MA
County Hampshire
Zoning Res
Direction Rt 9 to Old Goshen Road
Rooms
Family Room Ceiling Fan(s), Flooring - Wall to Wall Carpet
Basement Full
Primary Bedroom Level Second
Dining Room Closet/Cabinets - Custom Built, Flooring - Vinyl
Kitchen Closet/Cabinets - Custom Built, Flooring - Wood, Recessed Lighting
Interior
Interior Features Ceiling Fan(s), Closet, Office
Heating Baseboard, Radiant, Oil
Cooling None
Flooring Wood, Flooring - Wood, Flooring - Stone/Ceramic Tile
Appliance Range, Dishwasher, Refrigerator, Oil Water Heater, Utility Connections for Gas Range, Utility Connections for Electric Oven
Laundry Bathroom - Full, First Floor, Washer Hookup
Exterior
Community Features Conservation Area
Utilities Available for Gas Range, for Electric Oven, Washer Hookup
Roof Type Shingle
Total Parking Spaces 6
Garage No
Building
Lot Description Easements
Foundation Concrete Perimeter
Sewer Private Sewer
Water Private
Read Less Info
Want to know what your home might be worth? Contact us for a FREE valuation!

Our team is ready to help you sell your home for the highest possible price ASAP
Bought with Julie B. Held • Maple and Main Realty, LLC
GET MORE INFORMATION





