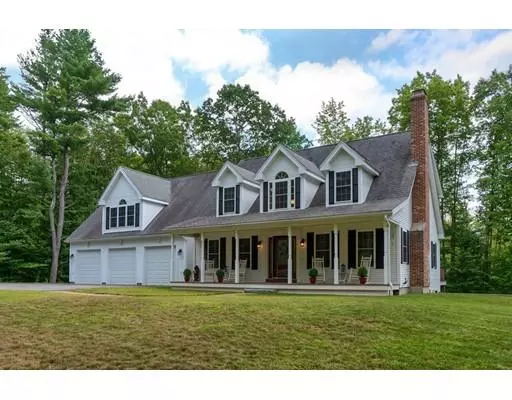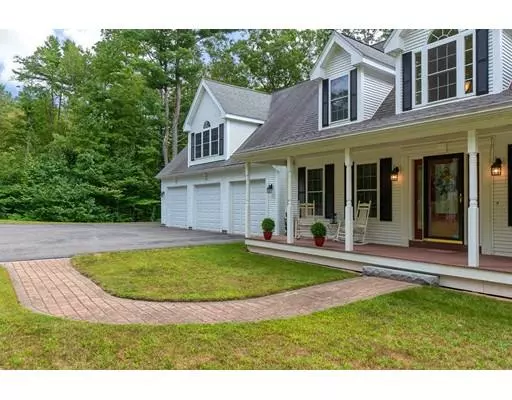For more information regarding the value of a property, please contact us for a free consultation.
Key Details
Sold Price $420,000
Property Type Single Family Home
Sub Type Single Family Residence
Listing Status Sold
Purchase Type For Sale
Square Footage 2,900 sqft
Price per Sqft $144
MLS Listing ID 72562387
Sold Date 01/30/20
Style Cape
Bedrooms 3
Full Baths 3
Half Baths 1
Year Built 2003
Annual Tax Amount $8,298
Tax Year 2019
Lot Size 1.050 Acres
Acres 1.05
Property Description
No detail was missed in the design and construction of this one-owner home. 44 Juniper Road is sited nicely back from the road in a side-street neighborhood, just 3.5 miles to Route 140. Two master suites, each with a full bath. 35' x 30' second floor Bonus Room, with its own set of stairs, is an ideal spot for a game room or to be converted to a guest/in-law suite with three triple windows and a partial Kitchenette already in place. Hydro Air/Central A/C throughout, Central Vac, fireplace insert, heated three car garage with workshop space, walkout basement, composite farmers porch/back deck. Every bedroom has a walk in closet or double closets, or BOTH! 4 Bathrooms. Recessed lighting in nearly every room (and the porch!) and electrical outlets under most windows for holiday decorating. There's even a security system, generator outlet and a 50AMP outlet for your RV! Oversized driveway. Town water/sewer. Floor plans available.
Location
State MA
County Worcester
Zoning RA
Direction Route 101 to Corey Hill Road. Left on Juniper Road.
Rooms
Basement Full, Walk-Out Access, Garage Access
Primary Bedroom Level Main
Dining Room Flooring - Wall to Wall Carpet, French Doors, Recessed Lighting
Kitchen Flooring - Stone/Ceramic Tile, Dining Area, Balcony / Deck, Recessed Lighting, Slider
Interior
Interior Features Bathroom - Full, Bathroom - With Tub & Shower, Closet - Walk-in, Kitchen Island, Wet bar, Recessed Lighting, Closet - Double, Bathroom, Office, Bonus Room, Second Master Bedroom
Heating Baseboard, Oil
Cooling Central Air
Flooring Tile, Carpet, Hardwood, Flooring - Stone/Ceramic Tile, Flooring - Wall to Wall Carpet, Flooring - Vinyl
Fireplaces Number 1
Fireplaces Type Living Room
Appliance Range, Dishwasher, Trash Compactor, Microwave, Refrigerator, Washer, Dryer, Utility Connections for Electric Dryer
Laundry First Floor, Washer Hookup
Exterior
Garage Spaces 3.0
Utilities Available for Electric Dryer, Washer Hookup, Generator Connection
Roof Type Shingle
Total Parking Spaces 6
Garage Yes
Building
Lot Description Wooded, Cleared, Level
Foundation Concrete Perimeter
Sewer Public Sewer
Water Public
Schools
Elementary Schools Jr Briggs
Middle Schools Overlook Ms
High Schools Oakmont/Mtech
Others
Senior Community false
Read Less Info
Want to know what your home might be worth? Contact us for a FREE valuation!

Our team is ready to help you sell your home for the highest possible price ASAP
Bought with Mary Hawthorne Foley • Dimacale & Gracie Real Estate
GET MORE INFORMATION





