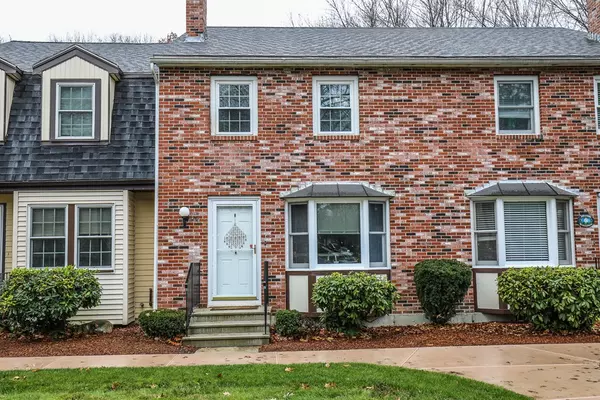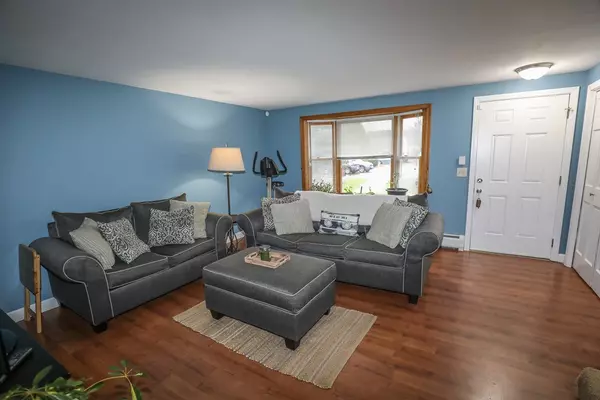For more information regarding the value of a property, please contact us for a free consultation.
Key Details
Sold Price $205,000
Property Type Condo
Sub Type Condominium
Listing Status Sold
Purchase Type For Sale
Square Footage 1,266 sqft
Price per Sqft $161
MLS Listing ID 72595018
Sold Date 01/28/20
Bedrooms 2
Full Baths 1
Half Baths 1
HOA Fees $350/mo
HOA Y/N true
Year Built 1986
Annual Tax Amount $3,917
Tax Year 2019
Property Description
Ready for a low-stress condo lifestyle? Visit this bright and inviting Forrest Glen townhouse today. Spacious living room with bow window and smooth laminate flooring. Sunny kitchen with fresh grey tone painted cabinets, attractive black appliances and brand new dishwasher, is open to the dining area. Convenient stackable washer/dryer right in the half bath. Two generous size bedrooms and a full bath on the second floor with lots of closet space. Open and clean unfinished basement offers plenty of storage or potential to finish. Enjoy grilling or chilling on the rear deck with wooded views. Monthly $350 condo fee includes water & sewer, landscaping, trash, master insurance, and snow removal. Assigned and guest parking. Great commuter location in close proximity to Route 108 and I-495. This a prime alternative to renting! Living area is estimated. ***See virtual video tour***
Location
State NH
County Rockingham
Zoning LDR
Direction Rte 108 to Forest St, enter Forrest Glen Development, take first right, unit 26 in building at end.
Rooms
Primary Bedroom Level Second
Interior
Heating Baseboard, Oil
Cooling None
Appliance Range, Dishwasher, Refrigerator, Washer, Dryer, Range Hood, Tank Water Heater, Utility Connections for Electric Range, Utility Connections for Electric Dryer
Laundry Washer Hookup
Exterior
Utilities Available for Electric Range, for Electric Dryer, Washer Hookup
Waterfront false
Roof Type Shingle
Parking Type Off Street, Assigned
Total Parking Spaces 2
Garage No
Building
Story 2
Sewer Other
Water Other
Schools
Elementary Schools Pollard Element
Middle Schools Timberlane Reg.
High Schools Timberlane Reg.
Others
Senior Community false
Read Less Info
Want to know what your home might be worth? Contact us for a FREE valuation!

Our team is ready to help you sell your home for the highest possible price ASAP
Bought with Tina Hagen • Berkshire Hathaway HomeServices Verani Realty
GET MORE INFORMATION





