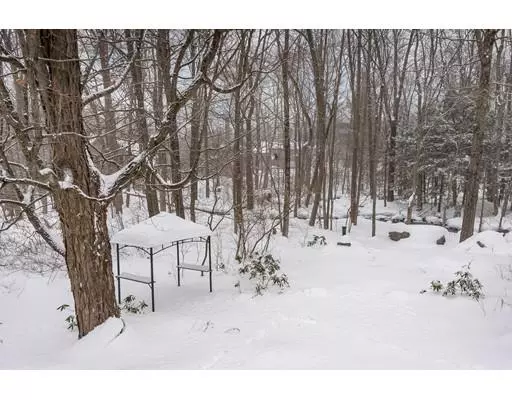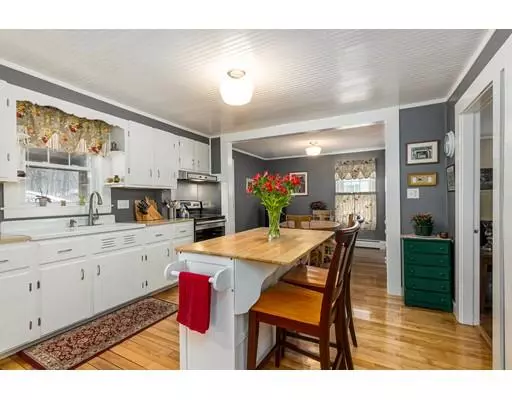For more information regarding the value of a property, please contact us for a free consultation.
Key Details
Sold Price $219,000
Property Type Single Family Home
Sub Type Single Family Residence
Listing Status Sold
Purchase Type For Sale
Square Footage 1,090 sqft
Price per Sqft $200
MLS Listing ID 72599566
Sold Date 01/24/20
Style Colonial
Bedrooms 2
Full Baths 1
HOA Y/N false
Year Built 1910
Annual Tax Amount $3,849
Tax Year 2019
Lot Size 7,405 Sqft
Acres 0.17
Property Description
PICTURE PERFECT! This 2BR, 1 BA Ashburnham home is picture perfect - inside & out! As you pull up, you’ll love the curb appeal this home offers! Just inside the front door is a welcoming front hall w/french door leading to the sunfilled living room, with new hickory laminate flooring. The large open kitchen has plenty of space for gathering & entertaining, & conversation easily flows to the dining room w/pellet stove & hardwood floors. Just off the kitchen, the sunroom with it’s own entrance & closet offers flexibility as a home office, playroom, guest room - whatever you need! Upstairs, you’ll find 2 generous bedrooms & spacious full bath. Walkout basement w/lots of storage space. No need to clear off the car this winter w/your own 2 car garage! Paved drive & plenty of parking. Enjoy time outside on the huge covered deck or in the large, level yard w/frontage on Whitman River! This picture-perfect, well-maintained home is ready for new owners - nothing to do but move in & enjoy!
Location
State MA
County Worcester
Zoning RA
Direction Route 101 to South Main Street
Rooms
Basement Full, Walk-Out Access, Concrete, Unfinished
Primary Bedroom Level Second
Dining Room Wood / Coal / Pellet Stove, Flooring - Hardwood, Deck - Exterior, Exterior Access
Kitchen Flooring - Hardwood
Interior
Interior Features Ceiling Fan(s), Sun Room
Heating Baseboard, Oil
Cooling None
Flooring Vinyl, Carpet, Laminate, Hardwood, Flooring - Wall to Wall Carpet
Appliance Range, Refrigerator, Washer, Dryer, Tank Water Heater, Utility Connections for Electric Range, Utility Connections for Electric Dryer
Laundry In Basement, Washer Hookup
Exterior
Garage Spaces 2.0
Community Features Shopping, Walk/Jog Trails, Public School
Utilities Available for Electric Range, for Electric Dryer, Washer Hookup
Waterfront Description Waterfront, River
Roof Type Shingle
Total Parking Spaces 4
Garage Yes
Building
Lot Description Level
Foundation Stone, Brick/Mortar
Sewer Public Sewer
Water Public
Others
Senior Community false
Read Less Info
Want to know what your home might be worth? Contact us for a FREE valuation!

Our team is ready to help you sell your home for the highest possible price ASAP
Bought with Bruce Farley • Godin Real Estate
GET MORE INFORMATION





