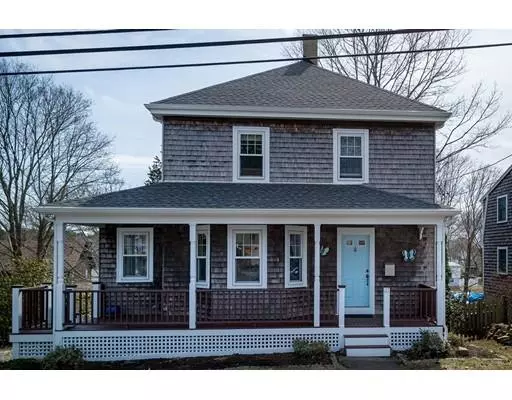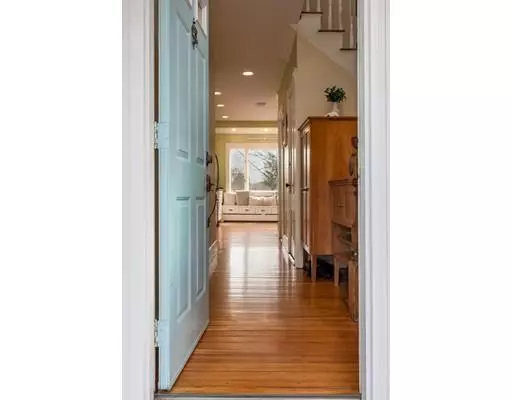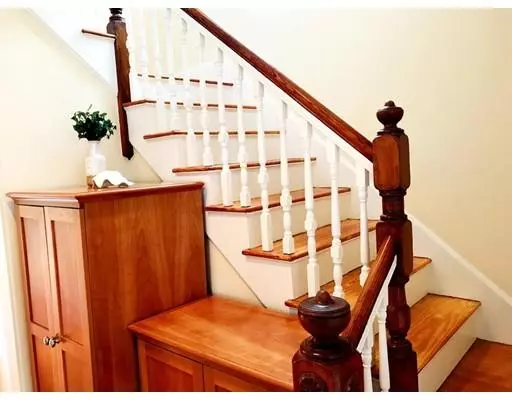For more information regarding the value of a property, please contact us for a free consultation.
Key Details
Sold Price $647,000
Property Type Single Family Home
Sub Type Single Family Residence
Listing Status Sold
Purchase Type For Sale
Square Footage 1,955 sqft
Price per Sqft $330
MLS Listing ID 72483373
Sold Date 07/12/19
Style Colonial
Bedrooms 3
Full Baths 2
HOA Y/N false
Year Built 1900
Annual Tax Amount $6,701
Tax Year 2019
Lot Size 9,583 Sqft
Acres 0.22
Property Description
Classic 1900's Village Colonial in wonderful condition. This home offers the perfect blend of character, charm & modern amenities, with period details throughout. The farmer’s porch welcomes you into the foyer, with a lovely curved staircase & original stained glass window. The main level features a spacious, open floor plan with plentiful windows that exude light. The dining room opens to both the kitchen & living room, & also accesses a sizable sunroom, currently used as an office. Both the window seat in the kitchen, & the balcony off of the dining room, overlook the large, private, fenced yard, unusually sized for an in-town property. The second floor features three bedrooms & a second full bath. Wood floors can be found throughout the home. Ideally located close to all local amenities including the train, top-rated schools, downtown & Singing Beach. A video tour of the home is attached. This property will be introduced at a commuter open house on Thursday, April 18th from 5-7pm.
Location
State MA
County Essex
Zoning D
Direction 128 to Exit 15/School Street. Left onto Lincoln.
Rooms
Basement Full, Walk-Out Access, Interior Entry
Primary Bedroom Level Second
Dining Room Closet/Cabinets - Custom Built, Flooring - Wood, Balcony / Deck, Balcony - Exterior, Exterior Access, Open Floorplan, Slider, Lighting - Pendant
Kitchen Flooring - Wood, Window(s) - Picture, Countertops - Stone/Granite/Solid, Exterior Access, Open Floorplan, Recessed Lighting, Stainless Steel Appliances, Gas Stove
Interior
Interior Features Ceiling Fan(s), Sun Room
Heating Baseboard, Oil
Cooling Central Air
Flooring Wood, Tile, Flooring - Wood
Appliance Range, Dishwasher, Disposal, Microwave, Refrigerator, Washer, Dryer, Gas Water Heater, Utility Connections for Gas Range
Laundry In Basement
Exterior
Fence Fenced/Enclosed, Fenced
Community Features Public Transportation, Shopping, Tennis Court(s), Park, Walk/Jog Trails, Conservation Area, Highway Access, House of Worship, Marina, Private School, Public School
Utilities Available for Gas Range
Waterfront Description Beach Front, Harbor, Ocean, 1/2 to 1 Mile To Beach, Beach Ownership(Public)
Roof Type Shingle
Total Parking Spaces 2
Garage No
Building
Lot Description Sloped
Foundation Stone
Sewer Public Sewer
Water Public
Schools
Elementary Schools Memorial
Middle Schools Merms
High Schools Merhs
Read Less Info
Want to know what your home might be worth? Contact us for a FREE valuation!

Our team is ready to help you sell your home for the highest possible price ASAP
Bought with Crowell & Frost Realty Group • J. Barrett & Company
GET MORE INFORMATION





