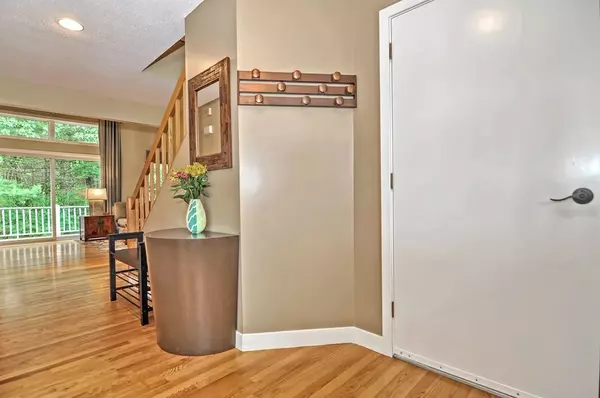For more information regarding the value of a property, please contact us for a free consultation.
Key Details
Sold Price $462,000
Property Type Condo
Sub Type Condominium
Listing Status Sold
Purchase Type For Sale
Square Footage 1,674 sqft
Price per Sqft $275
MLS Listing ID 72554981
Sold Date 10/17/19
Bedrooms 2
Full Baths 2
Half Baths 1
HOA Fees $520/mo
HOA Y/N true
Year Built 1994
Annual Tax Amount $5,523
Tax Year 2019
Property Description
Don't hesitate. These condos don't come available often. All that's left to do is move in to this lovely 2 bedroom, 2.5 Bath, well maintained condo at Cannon Forge. As you enter you'll see a beautiful eat-in kitchen w/ french doors on your left w/ upgraded cabinets, granite counter tops and stainless steel appliances. The kitchen opens into at generous living room/dining room that runs the entire width of the condo. Sliding glass doors open to large deck overlooking the back yard w/ plenty of woods. Gleaming hardwood floors accent the entire 1st floor along with a laundry room and upgraded 1/2 bath. Second floor has a large master bedroom w/ an updated master bath w/ heated floor. A 2nd bedroom and full bath round out the 2nd floor. The 420sq/ft finished basement is perfect for entertaining guests. It can also act as a 3rd bedroom as it has a convenient "murphy bed" installed. 2 extra storage/utility rooms are also on the lower level. This unit also comes with a 1 car garage
Location
State MA
County Norfolk
Zoning Condo
Direction Cocasset Street to Cannon Forge
Rooms
Family Room Flooring - Wall to Wall Carpet, Cable Hookup, Exterior Access, Slider
Primary Bedroom Level Second
Kitchen Flooring - Hardwood, Countertops - Stone/Granite/Solid, Countertops - Upgraded, French Doors, Breakfast Bar / Nook, Cabinets - Upgraded, Stainless Steel Appliances, Gas Stove
Interior
Heating Forced Air, Natural Gas
Cooling Central Air
Appliance Range, Dishwasher, Refrigerator, Washer, Dryer, Gas Water Heater, Tank Water Heaterless
Laundry First Floor, In Unit
Exterior
Garage Spaces 1.0
Pool Association, In Ground
Community Features Public Transportation, Shopping, Pool, Tennis Court(s), Walk/Jog Trails, Golf, Highway Access, Public School, T-Station
Roof Type Shingle
Total Parking Spaces 2
Garage Yes
Building
Story 3
Sewer Public Sewer
Water Public
Schools
Elementary Schools Burrell School
Middle Schools Ahern Middle
High Schools Foxboro High
Others
Pets Allowed Yes
Read Less Info
Want to know what your home might be worth? Contact us for a FREE valuation!

Our team is ready to help you sell your home for the highest possible price ASAP
Bought with Sheryle DeGirolamo • Kensington Real Estate Brokerage




