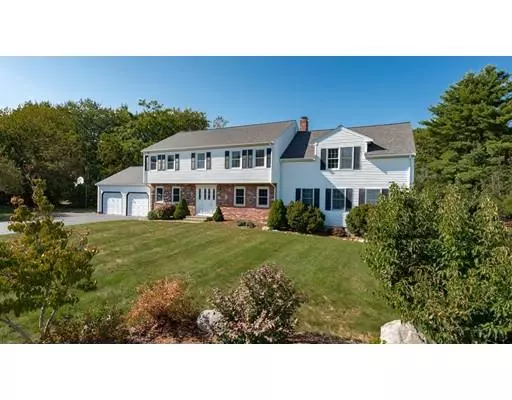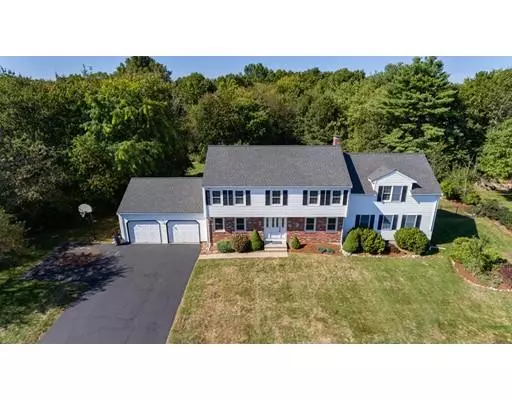For more information regarding the value of a property, please contact us for a free consultation.
Key Details
Sold Price $609,000
Property Type Single Family Home
Sub Type Single Family Residence
Listing Status Sold
Purchase Type For Sale
Square Footage 3,913 sqft
Price per Sqft $155
MLS Listing ID 72569579
Sold Date 01/31/20
Style Colonial
Bedrooms 5
Full Baths 3
Half Baths 1
Year Built 1985
Annual Tax Amount $8,951
Tax Year 2018
Lot Size 0.940 Acres
Acres 0.94
Property Description
IF YOU'VE BEEN WAITING FOR THE BIG HOUSE WITH THE INGROUND POOL IN AN EXECUTIVE NEIGBORHOOD THIS MAY BE THE HOUSE FOR YOU. Come take a look at this 5 bed, 3.5 baths, 3900+ sqft home located in one of the most desirable neighborhoods in Foxboro, this home offers 3 finished levels of living, an oversized kitchen centered on a brick fireplace perfect for a holiday feast. A screened-in porch connected to a 3 season room both overlooking a private backyard with in-ground pool and stamped concrete surround ready for your next family BBQ. The master suite is large enough for the biggest family and has his and her closets, mini-jacuzzi and dual sinks. The entire 2nd floor has brand new carpet. Additionally, it has a finished lower level with 3 bonus rooms. This home has an open floor plan and was built for entertaining with large windows designed to bring the outdoors and light inside. 15 minutes from Gillette, 10 minutes from the highway and 1 showing away from being yours offered @ $619900
Location
State MA
County Norfolk
Zoning res
Direction Take Summer to Joanna
Rooms
Family Room Flooring - Wall to Wall Carpet
Basement Full, Partially Finished, Interior Entry, Bulkhead
Primary Bedroom Level Second
Dining Room Flooring - Hardwood
Kitchen Bathroom - Half, Flooring - Stone/Ceramic Tile, Dining Area, Kitchen Island, Slider
Interior
Interior Features Bathroom - Half, Closet, Office, Sun Room, 1/4 Bath, Bonus Room
Heating Baseboard
Cooling Window Unit(s)
Flooring Tile, Carpet, Hardwood, Flooring - Wall to Wall Carpet, Flooring - Stone/Ceramic Tile
Fireplaces Number 1
Fireplaces Type Kitchen
Appliance Range, Dishwasher, Microwave, Refrigerator, Washer, Dryer, Utility Connections for Electric Range, Utility Connections for Electric Dryer
Laundry Flooring - Stone/Ceramic Tile, Second Floor
Exterior
Exterior Feature Rain Gutters, Storage, Professional Landscaping, Sprinkler System
Garage Spaces 2.0
Fence Fenced
Pool In Ground
Community Features Park, Walk/Jog Trails, Bike Path, Highway Access, House of Worship, Public School
Utilities Available for Electric Range, for Electric Dryer
Roof Type Shingle
Total Parking Spaces 4
Garage Yes
Private Pool true
Building
Lot Description Cul-De-Sac
Foundation Concrete Perimeter
Sewer Private Sewer
Water Public
Architectural Style Colonial
Read Less Info
Want to know what your home might be worth? Contact us for a FREE valuation!

Our team is ready to help you sell your home for the highest possible price ASAP
Bought with Deric Lipski • Keller Williams Realty




