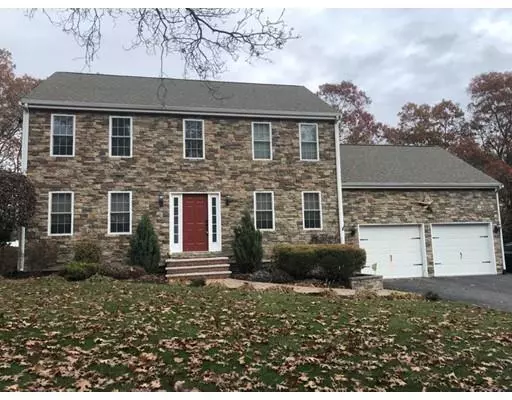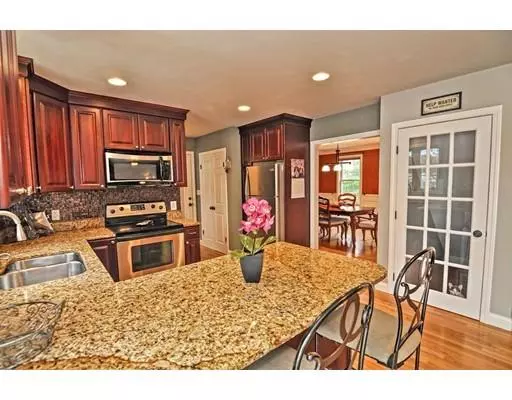For more information regarding the value of a property, please contact us for a free consultation.
Key Details
Sold Price $570,000
Property Type Single Family Home
Sub Type Single Family Residence
Listing Status Sold
Purchase Type For Sale
Square Footage 2,493 sqft
Price per Sqft $228
MLS Listing ID 72520156
Sold Date 02/20/20
Style Colonial
Bedrooms 4
Full Baths 2
Half Baths 1
HOA Y/N false
Year Built 2005
Annual Tax Amount $6,431
Tax Year 2018
Lot Size 0.690 Acres
Acres 0.69
Property Description
***REDUCED***Beautiful Hardwood floors This home offers comfort, entertainment, fitness area and location. Home includes a fully furnished 3 D Home theater with surround sound and theater equipment. Move right in to this Luxurious standard of living , impressive stone front , gleaming hardwood floors, Venetian look plaster in dining room, granite counter tops, cherry cabinets. The Master Suite features include walk in Closet, Custom walk in shower. Finished lower level includes a large rec./exercise room and home theater. Outside offers beautiful landscaped grounds, deck, and new custom-built patio with fire pit and Large fenced in backyard. Over-sized attached garage offers extra storage. Walk to grocery store, restaurants, shops and downtown, schools. Set back from street offers privacy. Easy access to major highways & commuter rail. Buyer to use due diligence.
Location
State MA
County Norfolk
Zoning Res
Direction Central Street
Rooms
Basement Full, Finished, Interior Entry, Bulkhead
Primary Bedroom Level Second
Interior
Interior Features Media Room, Exercise Room
Heating Central, Baseboard
Cooling Central Air
Flooring Tile, Hardwood
Fireplaces Number 1
Appliance Range, Dishwasher, Microwave, Refrigerator, Washer, Dryer, Electric Water Heater, Utility Connections for Electric Range, Utility Connections for Electric Oven, Utility Connections for Electric Dryer
Laundry First Floor
Exterior
Exterior Feature Sprinkler System
Garage Spaces 2.0
Fence Fenced
Community Features Public Transportation, Shopping, Golf, Medical Facility, Laundromat, Conservation Area, Highway Access, House of Worship, Private School, Public School, T-Station
Utilities Available for Electric Range, for Electric Oven, for Electric Dryer
Roof Type Shingle
Total Parking Spaces 6
Garage Yes
Building
Lot Description Gentle Sloping
Foundation Concrete Perimeter
Sewer Public Sewer, Private Sewer
Water Public
Architectural Style Colonial
Read Less Info
Want to know what your home might be worth? Contact us for a FREE valuation!

Our team is ready to help you sell your home for the highest possible price ASAP
Bought with Anthony McDonnell • RE/MAX Real Estate Center




