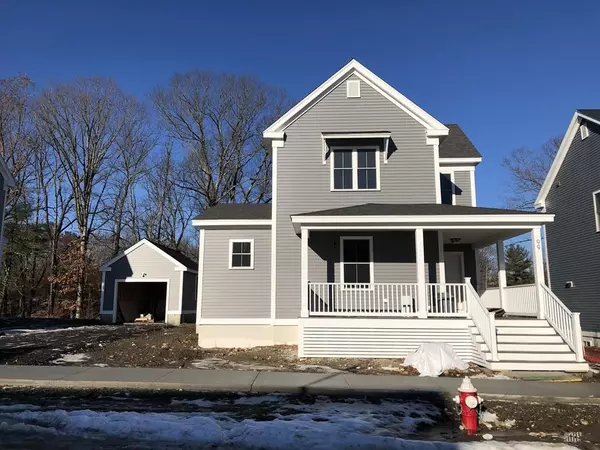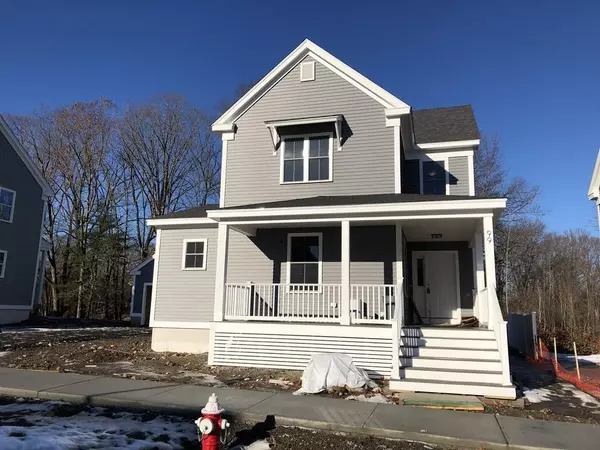For more information regarding the value of a property, please contact us for a free consultation.
Key Details
Sold Price $541,950
Property Type Single Family Home
Sub Type Single Family Residence
Listing Status Sold
Purchase Type For Sale
Square Footage 1,985 sqft
Price per Sqft $273
Subdivision Emerson Green
MLS Listing ID 72537911
Sold Date 02/14/20
Style Colonial
Bedrooms 3
Full Baths 2
Half Baths 1
HOA Fees $95/mo
HOA Y/N true
Year Built 2019
Annual Tax Amount $8,538
Tax Year 2019
Lot Size 8,276 Sqft
Acres 0.19
Property Description
Welcome to Phase 2 at Emerson Green! Here's your chance to own a home designed and built for energy efficiency and healthy indoor air. Designed by Union Studios Arch and built by NOWCommunities these homes are designed with todays living in mind. Walkability, commuter-ease, low bills, smaller living are all a way of the future and can be found in this beautiful community. The Sunday plan offers a first floor master suite, study, open main living areas and 2 bedrooms up. Fully insulated homes with impressive HERS ratings! You'll be blown away by your minimal monthly bills. Come and check out the new foundation system being installed in these state of the art homes. Composite foundations offer homeowners a starting R value of 16+, more sq footage, the ability to easily finish, and a bright dry lower level! Looking for NO maintenance? Service package available for snow & lawn care for additional fee.
Location
State MA
County Worcester
Zoning Res
Direction Grant Rd closed from Pine Rd to W. Main St Ayer. Access sales trailer from Pine Rd or Jackson Rd
Rooms
Basement Full, Interior Entry, Concrete, Unfinished
Primary Bedroom Level First
Dining Room Flooring - Hardwood, Open Floorplan
Kitchen Flooring - Hardwood, Countertops - Stone/Granite/Solid, Kitchen Island
Interior
Interior Features Study
Heating Electric, Air Source Heat Pumps (ASHP)
Cooling Central Air, Air Source Heat Pumps (ASHP)
Flooring Tile, Carpet, Hardwood, Flooring - Hardwood
Appliance Microwave, ENERGY STAR Qualified Refrigerator, ENERGY STAR Qualified Dryer, ENERGY STAR Qualified Dishwasher, ENERGY STAR Qualified Washer, Range - ENERGY STAR, Tank Water Heater, Utility Connections for Electric Range, Utility Connections for Electric Oven, Utility Connections for Electric Dryer
Laundry Washer Hookup
Exterior
Garage Spaces 1.0
Community Features Public Transportation, Park, Walk/Jog Trails, Golf, Medical Facility, Conservation Area, Highway Access, Private School, T-Station
Utilities Available for Electric Range, for Electric Oven, for Electric Dryer, Washer Hookup
Waterfront Description Beach Front, Lake/Pond, 1 to 2 Mile To Beach, Beach Ownership(Public)
Roof Type Shingle
Total Parking Spaces 2
Garage Yes
Building
Lot Description Corner Lot, Level
Foundation Other
Sewer Public Sewer
Water Public
Schools
Elementary Schools Bromfield
Middle Schools Bromfield
High Schools Bromfield
Others
Senior Community false
Acceptable Financing Contract
Listing Terms Contract
Read Less Info
Want to know what your home might be worth? Contact us for a FREE valuation!

Our team is ready to help you sell your home for the highest possible price ASAP
Bought with Knox Real Estate Group • William Raveis R.E. & Home Services
GET MORE INFORMATION





