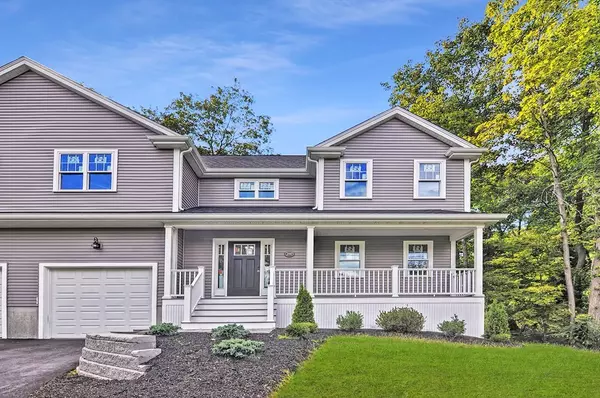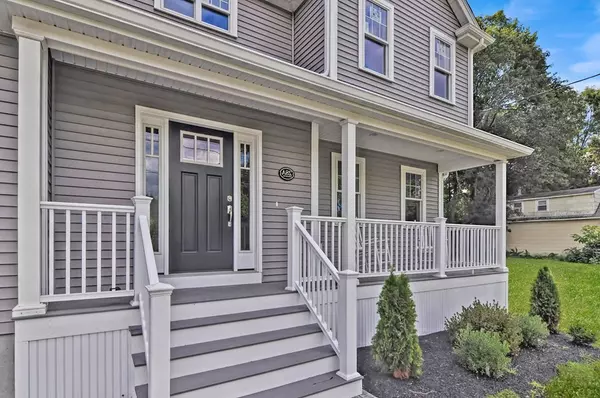For more information regarding the value of a property, please contact us for a free consultation.
Key Details
Sold Price $435,000
Property Type Single Family Home
Sub Type Condex
Listing Status Sold
Purchase Type For Sale
Square Footage 1,668 sqft
Price per Sqft $260
MLS Listing ID 72583159
Sold Date 02/28/20
Bedrooms 3
Full Baths 2
Half Baths 1
HOA Fees $105/mo
HOA Y/N true
Year Built 2019
Tax Year 2019
Lot Size 7,100 Sqft
Acres 0.16
Property Description
This 1,668 Sq Ft, 3 Bed, 2.5 bath duplex with front farmer porch features 2 zone central air and propane gas heat.The large foyer has hardwood floor and a large coat closet. The front to back dining area and living area have recessed lights and gas fireplace and is adjacent to a large open kitchen with granite countertops, gas cooking, and stainless steel appliances. Hardwood floor throughout the first floor. Mudroom behind the garage features custom bench seat with cubbies and coat hooks. Hardwood stairs lead to carpeted 2nd floor where you will find the master suite, complete with large walk in closet and full bath with his and her sinks. Additionally there are 2 good sized bedrooms and a full bathroom with laundry closet. The back yard has a stamped concrete patio and grass area in addition to the large side yard. Close to Foxboro's up and coming downtown complete with restaurants, shops, and entertainment. Seller to entertain offers between $425K and $445K.
Location
State MA
County Norfolk
Zoning Res
Direction Center of town to Mechanic St to Railroad Ave OR Main Street to Garfield Ave to Railroad Ave
Rooms
Primary Bedroom Level Second
Dining Room Flooring - Hardwood, Open Floorplan, Recessed Lighting
Kitchen Flooring - Hardwood, Countertops - Stone/Granite/Solid, Breakfast Bar / Nook, Cabinets - Upgraded, Open Floorplan, Recessed Lighting, Stainless Steel Appliances, Gas Stove
Interior
Interior Features Closet/Cabinets - Custom Built, Closet, Mud Room, Entry Hall
Heating Forced Air, Natural Gas, Propane
Cooling Central Air
Flooring Tile, Carpet, Hardwood, Flooring - Stone/Ceramic Tile, Flooring - Hardwood
Fireplaces Number 1
Fireplaces Type Living Room
Appliance Microwave, ENERGY STAR Qualified Dishwasher, Range - ENERGY STAR, Electric Water Heater, Tank Water Heater, Utility Connections for Gas Range, Utility Connections for Electric Dryer
Laundry Laundry Closet, Second Floor, In Unit, Washer Hookup
Exterior
Garage Spaces 1.0
Community Features Public Transportation, Shopping, Pool, Tennis Court(s), Park, Walk/Jog Trails, Stable(s), Golf, Medical Facility, Laundromat, Bike Path, Conservation Area, Highway Access, House of Worship, Private School, Public School, T-Station
Utilities Available for Gas Range, for Electric Dryer, Washer Hookup
Roof Type Asphalt/Composition Shingles
Total Parking Spaces 2
Garage Yes
Building
Story 2
Sewer Private Sewer
Water Public
Schools
Middle Schools Ahern
High Schools Fhs
Others
Senior Community false
Read Less Info
Want to know what your home might be worth? Contact us for a FREE valuation!

Our team is ready to help you sell your home for the highest possible price ASAP
Bought with Norman Connell • Connell Realty, Inc.




