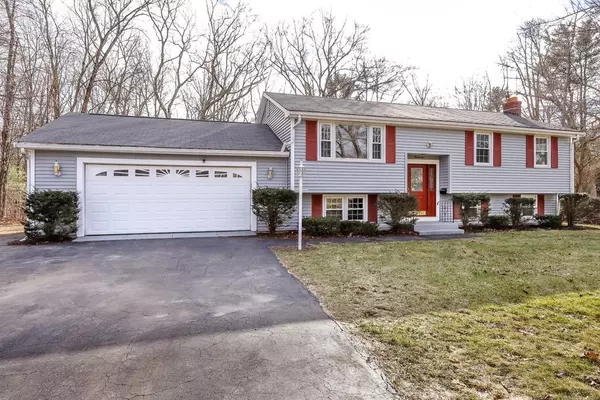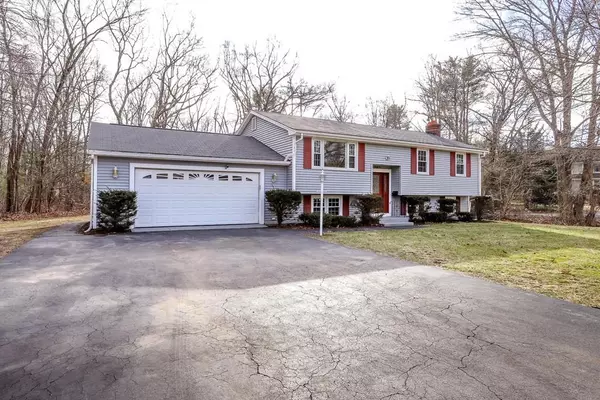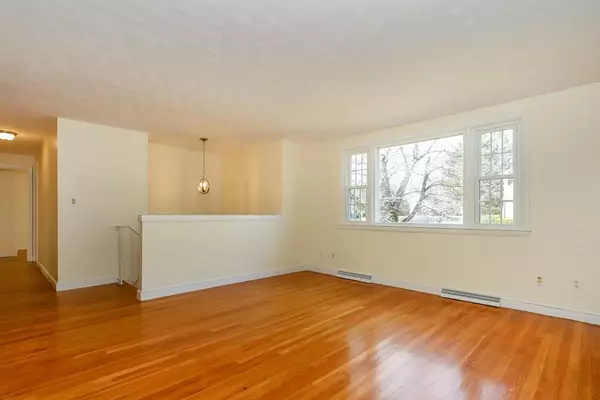For more information regarding the value of a property, please contact us for a free consultation.
Key Details
Sold Price $475,000
Property Type Single Family Home
Sub Type Single Family Residence
Listing Status Sold
Purchase Type For Sale
Square Footage 1,950 sqft
Price per Sqft $243
MLS Listing ID 72606211
Sold Date 02/21/20
Style Raised Ranch
Bedrooms 4
Full Baths 1
Year Built 1964
Annual Tax Amount $4,905
Tax Year 2019
Lot Size 0.460 Acres
Acres 0.46
Property Description
Have you been looking for the right home in a great great neighborhood in Foxboro? - Well, this is it!!! This remodeled 4 bedroom 1 Bath house is perfectly located, and it is situated on ~ a half an acre of land. The home boasts a gorgeous brand new kitchen with granite counters and stainless steel appliances, completely remodeled bathroom, Central air, hardwood floors throughout, new 4 bedroom septic system, and the list goes on.... It also has a great private backyard and a two car garage! Come on by to see everything this house has to offer. Welcome Home! Showings begin at the open house on Sunday January 12th from 12 to 2pm
Location
State MA
County Norfolk
Zoning Res
Direction Oak to Walter to Linda
Rooms
Family Room Flooring - Wall to Wall Carpet
Basement Full, Finished
Primary Bedroom Level First
Dining Room Flooring - Hardwood
Kitchen Flooring - Stone/Ceramic Tile, Countertops - Stone/Granite/Solid, Breakfast Bar / Nook, Remodeled, Stainless Steel Appliances
Interior
Interior Features Sun Room, Mud Room
Heating Forced Air, Baseboard, Electric Baseboard, Natural Gas
Cooling Central Air
Flooring Wood, Tile, Carpet, Flooring - Laminate, Flooring - Vinyl
Fireplaces Number 1
Fireplaces Type Family Room
Appliance Range, Dishwasher, Microwave, Refrigerator, Gas Water Heater
Laundry Dryer Hookup - Electric, Washer Hookup, In Basement
Exterior
Garage Spaces 2.0
Roof Type Shingle
Total Parking Spaces 6
Garage Yes
Building
Lot Description Corner Lot, Wooded
Foundation Concrete Perimeter
Sewer Private Sewer
Water Public
Architectural Style Raised Ranch
Schools
Elementary Schools Burrell
Middle Schools Ahern
High Schools Fhs
Read Less Info
Want to know what your home might be worth? Contact us for a FREE valuation!

Our team is ready to help you sell your home for the highest possible price ASAP
Bought with Phillip DeRoche • DCU Realty - Marlboro




