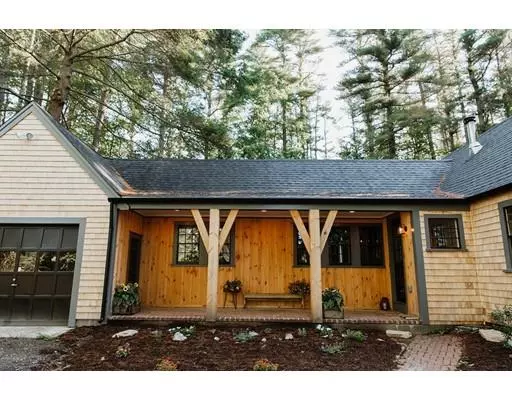For more information regarding the value of a property, please contact us for a free consultation.
Key Details
Sold Price $449,900
Property Type Single Family Home
Sub Type Single Family Residence
Listing Status Sold
Purchase Type For Sale
Square Footage 1,557 sqft
Price per Sqft $288
MLS Listing ID 72562177
Sold Date 03/06/20
Style Ranch, Antique
Bedrooms 3
Full Baths 2
Year Built 1945
Annual Tax Amount $4,720
Tax Year 2019
Lot Size 2.710 Acres
Acres 2.71
Property Description
Stunning custom renovated home on over 2.7 acres! Nothing to do but move right in to this 3 bed, 2 bath, 1 car garage home in a private wooded setting. This home was preserved while bringing in modern features such as quartz counters, stainless appliances, new oak flooring, marble tile, first floor bosch washer/dryer, polished concrete floors/new in the four season sun room with new Andersen windows. The master bedroom is on the first floor and includes walk-in closet, custom bathrooms with antique marble vanity, tub&shower. In the kitchen the custom built cabinets were combined with butcher block and quartz and deep double sink. Custom lighting and built-ins throughout. The living room includes a new stone fireplace with 1800s beam mantle. Upgrades also include new foam insulation, cedar siding, roof, new boiler, new well, new radiators, new wiring, hotwater heat, etc No expense was spared on this custom renovated home. Convenient to highway and Halifax mbta also. Horse prop potential
Location
State MA
County Plymouth
Zoning ag res
Direction Route 106 to Main to Ring or Kingston Route 106 to Ring
Rooms
Primary Bedroom Level First
Interior
Interior Features Sun Room
Heating Hot Water, Oil
Cooling Window Unit(s)
Flooring Wood
Fireplaces Number 1
Appliance Range, Dishwasher, Microwave, Refrigerator, Washer, Dryer, Electric Water Heater, Utility Connections for Electric Oven, Utility Connections for Electric Dryer
Laundry First Floor
Exterior
Garage Spaces 1.0
Community Features Walk/Jog Trails, Conservation Area, Public School
Utilities Available for Electric Oven, for Electric Dryer
Roof Type Shingle
Total Parking Spaces 10
Garage Yes
Building
Lot Description Wooded
Foundation Concrete Perimeter, Block
Sewer Private Sewer
Water Private
Schools
Elementary Schools Dennett
Middle Schools Silver Lake
High Schools Silver Lake
Others
Acceptable Financing Contract
Listing Terms Contract
Read Less Info
Want to know what your home might be worth? Contact us for a FREE valuation!

Our team is ready to help you sell your home for the highest possible price ASAP
Bought with Christine Sullivan • Conway - Hanover
GET MORE INFORMATION





