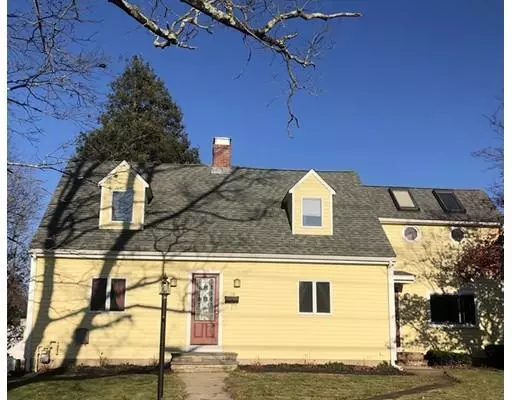For more information regarding the value of a property, please contact us for a free consultation.
Key Details
Sold Price $459,900
Property Type Single Family Home
Sub Type Single Family Residence
Listing Status Sold
Purchase Type For Sale
Square Footage 1,938 sqft
Price per Sqft $237
MLS Listing ID 72592317
Sold Date 03/06/20
Style Cape
Bedrooms 3
Full Baths 1
Half Baths 1
Year Built 1942
Annual Tax Amount $5,796
Tax Year 2019
Lot Size 0.360 Acres
Acres 0.36
Property Description
Want to live 2 minutes to Foxboro Center & 2 minutes to highway? This is the house for you! Sun-splashed Beautiful 3 bedroom 1.5 bath Cape on level corner lot within walking distance to all Foxboro has to offer. Remodeled kitchen with Stainless Steel appliances open to fire placed family room. Another room next to family room that is perfect as a playroom so that the kids can be seen while cooking in the kitchen! Second floor boasts large master bedroom with cathedral ceilings, 2 other bedrooms with large dormers and a newly renovated full bath. Large basement for storage or finish it off for extra space. Fenced in backyard that can be accessed from the kitchen. Fantastic home in Fantastic town. Come check it out and make an offer.
Location
State MA
County Norfolk
Zoning R
Direction GPS
Rooms
Family Room Flooring - Hardwood, Recessed Lighting
Basement Full
Primary Bedroom Level Second
Dining Room Flooring - Hardwood
Kitchen Flooring - Hardwood, Breakfast Bar / Nook, Cabinets - Upgraded, Exterior Access, Remodeled, Stainless Steel Appliances, Gas Stove
Interior
Interior Features Play Room
Heating Baseboard, Natural Gas
Cooling Wall Unit(s), None
Flooring Tile, Carpet, Hardwood, Flooring - Wall to Wall Carpet
Fireplaces Number 1
Fireplaces Type Family Room
Appliance Range, Dishwasher, Disposal, Microwave, Refrigerator, Gas Water Heater, Plumbed For Ice Maker, Utility Connections for Gas Range
Laundry In Basement
Exterior
Fence Fenced
Community Features Public Transportation, Shopping, Highway Access, Public School
Utilities Available for Gas Range, Icemaker Connection
Roof Type Shingle
Total Parking Spaces 5
Garage No
Building
Lot Description Corner Lot, Level
Foundation Concrete Perimeter
Sewer Public Sewer
Water Public
Architectural Style Cape
Schools
Elementary Schools Igo
Middle Schools Ahern
High Schools Foxboro High
Read Less Info
Want to know what your home might be worth? Contact us for a FREE valuation!

Our team is ready to help you sell your home for the highest possible price ASAP
Bought with Campos Homes • RE/MAX Real Estate Center




