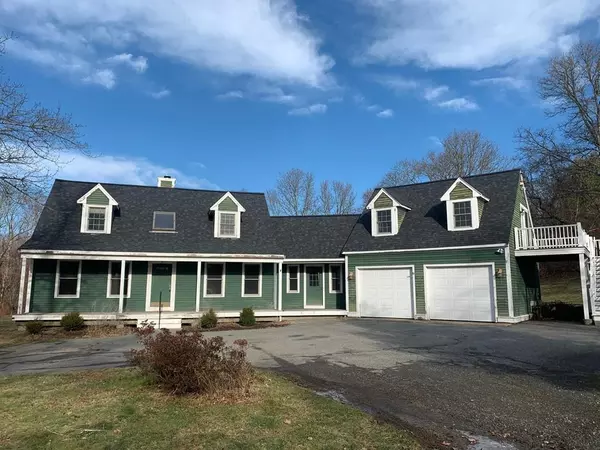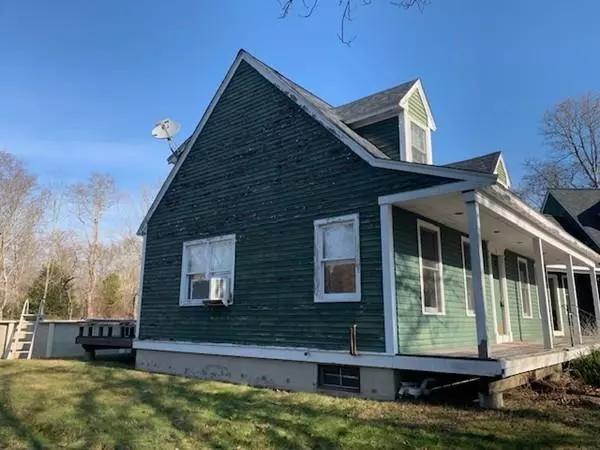For more information regarding the value of a property, please contact us for a free consultation.
Key Details
Sold Price $346,900
Property Type Single Family Home
Sub Type Single Family Residence
Listing Status Sold
Purchase Type For Sale
Square Footage 2,212 sqft
Price per Sqft $156
MLS Listing ID 72603718
Sold Date 03/04/20
Style Cape
Bedrooms 2
Full Baths 2
HOA Y/N false
Year Built 1990
Annual Tax Amount $5,302
Tax Year 2019
Lot Size 1.380 Acres
Acres 1.38
Property Description
**** Home is in Highest & Best Multiple Offer Deadline – Jan 09, 2020, 08:47:00 AM (EST) ***This home is looking for a creative buyer to come and complete some updating so this home is just as pretty as a rhododendron bush. Walking in the front door of this home is a nice sun-filled foyer, to the left is the open living/dining room, ahead is the kitchen and on the right stairs to the second floor. The open living/dining room is perfect for entertaining and has a nice slider to the rear deck. This space flows right into the kitchen, an entertainer's dream. Off the kitchen is a first-floor den or office. A center hallway leads to you a 3/4 bathroom and massive mudroom with laundry area and access to the front driveway, back yard, and garage. Both bedrooms are located on the second floor along with a full bathroom. Above the garage is an amazing guest space, this space has an open living room/kitchen, bedroom and bathroom. In-Law cannot be rented without approval from town zoning board
Location
State RI
County Newport
Zoning R80
Direction Crandall Rd west onto Rhododendron- just south of King Rd- GPS
Rooms
Basement Full, Interior Entry, Bulkhead, Concrete
Primary Bedroom Level Second
Kitchen Flooring - Wood, Kitchen Island, Recessed Lighting
Interior
Interior Features Slider, Ceiling Fan(s), Closet, Recessed Lighting, Bathroom - 3/4, Living/Dining Rm Combo, Den, Mud Room, Inlaw Apt.
Heating Baseboard, Electric Baseboard, Oil
Cooling None
Flooring Flooring - Hardwood, Flooring - Wood
Appliance Oil Water Heater
Laundry Dryer Hookup - Electric
Exterior
Exterior Feature Balcony / Deck
Garage Spaces 2.0
Roof Type Shingle
Total Parking Spaces 4
Garage Yes
Building
Lot Description Cul-De-Sac
Foundation Concrete Perimeter
Sewer Private Sewer
Water Private
Architectural Style Cape
Schools
Elementary Schools Ranger Elem
Middle Schools Tiverton Middle
High Schools Tiverton Hs
Others
Senior Community false
Special Listing Condition Real Estate Owned
Read Less Info
Want to know what your home might be worth? Contact us for a FREE valuation!

Our team is ready to help you sell your home for the highest possible price ASAP
Bought with Nicholas Lorusso • Prestige Realty Experts Inc.




