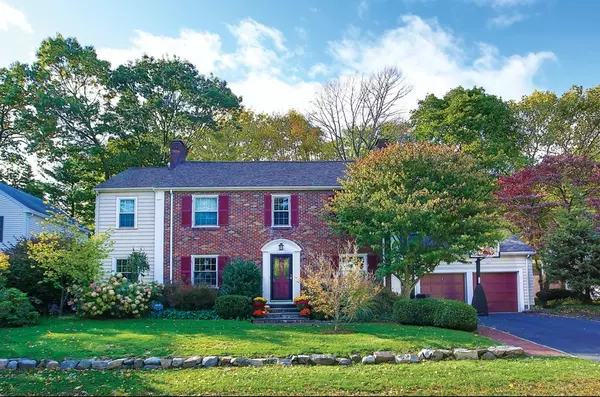For more information regarding the value of a property, please contact us for a free consultation.
Key Details
Sold Price $1,500,000
Property Type Single Family Home
Sub Type Single Family Residence
Listing Status Sold
Purchase Type For Sale
Square Footage 3,310 sqft
Price per Sqft $453
Subdivision Newtonville, Cabot School
MLS Listing ID 72605596
Sold Date 03/13/20
Style Colonial
Bedrooms 4
Full Baths 3
HOA Y/N false
Year Built 1938
Annual Tax Amount $14,376
Tax Year 2020
Lot Size 8,276 Sqft
Acres 0.19
Property Description
Newtonville! This classically designed brick center entrance Colonial is nicely tucked away in a much desired neighborhood, minutes to the new Cabot Elementary School, Newton North High School and the commuter train to Boston. The first floor features a updated kitchen with breakfast nook and a staircase to the family room, a living room with fireplace and beautiful built-in bookcases, formal dining room and a light-filled music room/den. On the second floor there is a front-to-back master bedroom with bathroom, plus 2 other generous bedrooms each with separate 9 by 12 study/dressing room.The third floor consists of a spacious office and a bedroom. The finished lower level is ideal for playroom or home gym and has great storage. Amenities include; excellent natural sunlight, hardwood floors, replacement windows, 2009 heating system, lovely grounds with established plantings and sprinkler system plus a 2-car garage. Nearby are great shops, restaurants, schools and public transport.
Location
State MA
County Middlesex
Area Newtonville
Zoning SR2
Direction Mill to Whitney to Kirkstall
Rooms
Family Room Flooring - Hardwood
Basement Full, Partially Finished, Interior Entry
Primary Bedroom Level Second
Dining Room Flooring - Hardwood
Kitchen Flooring - Hardwood, Window(s) - Bay/Bow/Box, Breakfast Bar / Nook, Exterior Access, Stainless Steel Appliances, Gas Stove
Interior
Interior Features Bathroom - Full, Office, Den, Bathroom, Game Room
Heating Baseboard, Electric Baseboard, Natural Gas
Cooling Wall Unit(s), Ductless
Flooring Tile, Carpet, Hardwood, Flooring - Wall to Wall Carpet, Flooring - Hardwood
Fireplaces Number 2
Fireplaces Type Living Room
Appliance Range, Dishwasher, Disposal, Refrigerator, Washer, Dryer, Plumbed For Ice Maker, Utility Connections for Gas Range
Laundry Washer Hookup
Exterior
Exterior Feature Patio, Rain Gutters, Professional Landscaping, Sprinkler System
Garage Spaces 2.0
Community Features Public Transportation, Shopping, Pool, Tennis Court(s), Park, Walk/Jog Trails, House of Worship, Private School, Public School, University
Utilities Available for Gas Range, Washer Hookup, Icemaker Connection
Roof Type Shingle
Total Parking Spaces 4
Garage Yes
Building
Foundation Concrete Perimeter
Sewer Public Sewer
Water Public
Architectural Style Colonial
Schools
Elementary Schools Cabot
Middle Schools Day
High Schools North
Others
Senior Community false
Read Less Info
Want to know what your home might be worth? Contact us for a FREE valuation!

Our team is ready to help you sell your home for the highest possible price ASAP
Bought with Anne Mahon • Leading Edge Real Estate


