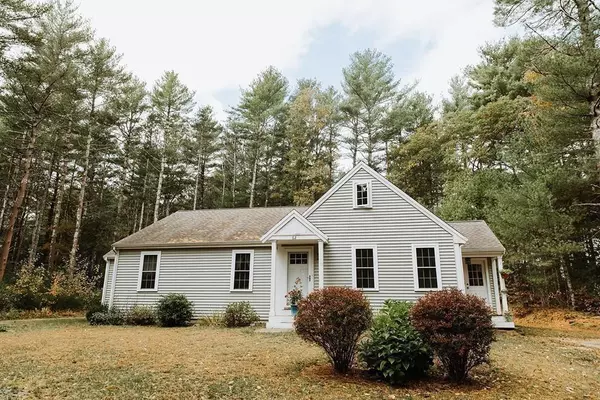For more information regarding the value of a property, please contact us for a free consultation.
Key Details
Sold Price $425,000
Property Type Single Family Home
Sub Type Single Family Residence
Listing Status Sold
Purchase Type For Sale
Square Footage 1,580 sqft
Price per Sqft $268
MLS Listing ID 72582117
Sold Date 04/10/20
Style Ranch
Bedrooms 3
Full Baths 2
Year Built 2009
Annual Tax Amount $6,035
Tax Year 2019
Lot Size 1.940 Acres
Acres 1.94
Property Description
Come see this stunning 2009 built custom home set on a private wooded 2 acre lot! Nothing to do but move right in. Private set back off road - this home abuts 150 acres of conservation land.This beautiful custom built home includes many extras such as central ac, first floor laundry, a bonus loft space, cathedral ceilings in kitchen/dining room and gas fireplace in living room. The kitchen is equipped with stainless appliances, custom island and walk-in pantry closet for all your cooking needs. The cathedral kitchen/dining space looks out to the wooded private backyard and deck. All bedrooms are located on the first floor and extra wide hallways make the space so inviting. The master bedroom features a walk-in closet and large master bath with a soaking garden tub and separate shower. The septic was configured for additional bedroom capacity. The basement is ready for finishing also to add another 1500 square feet. Commuter Rail, shopping, hwy route 44 and 3 all close by
Location
State MA
County Plymouth
Zoning Ag Res
Direction 62 Prospect Rd
Rooms
Basement Full
Primary Bedroom Level First
Interior
Interior Features Loft
Heating Central
Cooling Central Air
Flooring Wood, Tile, Carpet
Fireplaces Number 1
Appliance Range, Dishwasher, Microwave, Refrigerator, Freezer, Washer, Dryer, Propane Water Heater, Utility Connections for Gas Range
Laundry First Floor
Exterior
Community Features Walk/Jog Trails, Conservation Area
Utilities Available for Gas Range
Roof Type Shingle
Total Parking Spaces 8
Garage No
Building
Lot Description Wooded, Additional Land Avail.
Foundation Concrete Perimeter
Sewer Private Sewer
Water Private
Schools
Elementary Schools Dennett
Middle Schools Silver Lake
High Schools Silver Lake
Others
Acceptable Financing Contract
Listing Terms Contract
Read Less Info
Want to know what your home might be worth? Contact us for a FREE valuation!

Our team is ready to help you sell your home for the highest possible price ASAP
Bought with Jameson Lee • Compass
GET MORE INFORMATION





