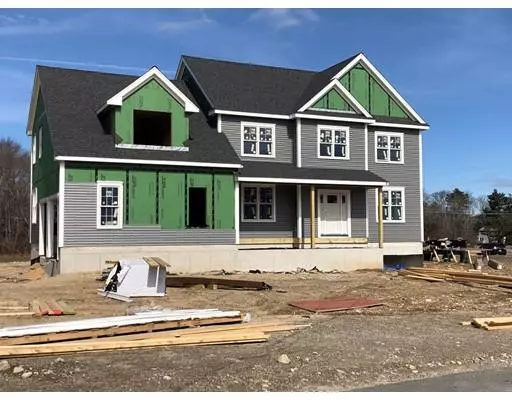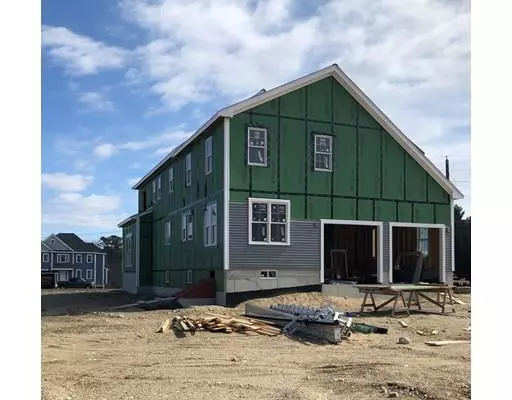For more information regarding the value of a property, please contact us for a free consultation.
Key Details
Sold Price $834,900
Property Type Single Family Home
Sub Type Single Family Residence
Listing Status Sold
Purchase Type For Sale
Square Footage 3,500 sqft
Price per Sqft $238
Subdivision Lawson Farm
MLS Listing ID 72386619
Sold Date 04/02/20
Style Colonial
Bedrooms 4
Full Baths 2
Half Baths 1
HOA Y/N false
Year Built 2018
Tax Year 2019
Lot Size 1.000 Acres
Acres 1.0
Property Description
UNDER CONSTRUCTION in LAWSON FARM! A farmers porch colonial with open floor plan that features a large kitchen with huge center island, walk-in pantry, granite counters, gas cooking, open to both dining room and family room. 1st floor study/guest room, living room, mudroom and 1/2 bath complete the 1st floor. Up stairs features a grand master suite with his/hers walk-in closets, master bath with tile shower, dual sinks and granite counters, 3 additional good size bedrooms, main bath with dual sinks, tile floor and granite counters plus a convenient 2nd floor laundry room. Other features include a composite deck, 9' 1st floor ceilings, Hardwood 1st floor, tile floors in baths and laundry, Anderson windows, walkout basement with 9' ceilings, Gas heat, central AC and more! OR Custom build your own plan. Call more information! USE NEW STREET - GPS 256 Main St., Foxboro
Location
State MA
County Norfolk
Zoning res
Direction GPS 256 Main St., Foxboro
Rooms
Family Room Flooring - Hardwood, Deck - Exterior, Slider
Basement Full, Walk-Out Access
Primary Bedroom Level Second
Dining Room Flooring - Hardwood, Wainscoting
Kitchen Flooring - Hardwood, Pantry, Countertops - Stone/Granite/Solid, Kitchen Island, Breakfast Bar / Nook, Open Floorplan, Stainless Steel Appliances, Gas Stove
Interior
Interior Features Closet, Office, Mud Room
Heating Forced Air, Natural Gas
Cooling Central Air, Dual
Flooring Tile, Carpet, Hardwood, Flooring - Hardwood, Flooring - Stone/Ceramic Tile
Fireplaces Number 1
Fireplaces Type Family Room
Appliance Oven, Dishwasher, Microwave, Countertop Range, Gas Water Heater, Utility Connections for Gas Range, Utility Connections for Electric Range
Laundry Flooring - Stone/Ceramic Tile, Washer Hookup, Second Floor
Exterior
Exterior Feature Rain Gutters
Garage Spaces 2.0
Community Features Shopping, Pool, Walk/Jog Trails, Golf, Medical Facility, Conservation Area, Highway Access, House of Worship, Private School, Public School, T-Station, Sidewalks
Utilities Available for Gas Range, for Electric Range, Washer Hookup
Roof Type Shingle
Total Parking Spaces 6
Garage Yes
Building
Lot Description Wooded, Gentle Sloping
Foundation Concrete Perimeter
Sewer Private Sewer
Water Public
Architectural Style Colonial
Schools
Elementary Schools Igo
Middle Schools Ahern
High Schools Fhs
Others
Senior Community false
Acceptable Financing Contract
Listing Terms Contract
Read Less Info
Want to know what your home might be worth? Contact us for a FREE valuation!

Our team is ready to help you sell your home for the highest possible price ASAP
Bought with Campos Homes • RE/MAX Real Estate Center




