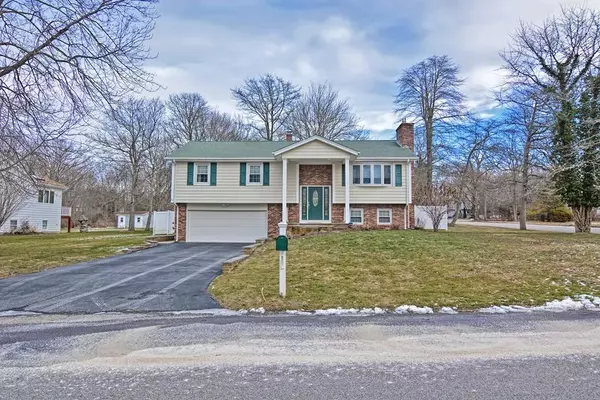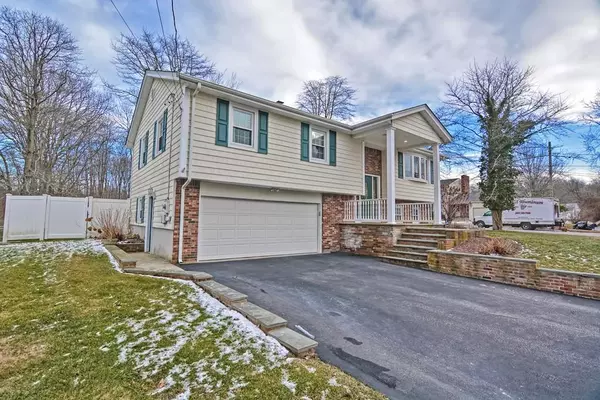For more information regarding the value of a property, please contact us for a free consultation.
Key Details
Sold Price $415,000
Property Type Single Family Home
Sub Type Single Family Residence
Listing Status Sold
Purchase Type For Sale
Square Footage 2,025 sqft
Price per Sqft $204
Subdivision Chestnut
MLS Listing ID 72612771
Sold Date 03/13/20
Style Raised Ranch
Bedrooms 3
Full Baths 2
Year Built 1978
Annual Tax Amount $5,019
Tax Year 2019
Lot Size 0.770 Acres
Acres 0.77
Property Description
Picture perfect beauty, ready and waiting for you! Meticulously maintained and updated with a fine eye for detail. You'll fall in love with the fabulous open floor plan, perfect for entertaining, gleaming hardwood floors, wainscotting, crown molding, custom cabinetry, and warm neutral colors. The bright, spacious eat-in Kitchen features stainless appliances, large island, gorgeous granite counters,and plenty of storage. Relax in the Living Room or spread out to the 4 Season Room with freestanding gas stove. Sliders lead to large Deck with hot tub, and beautiful views of your fenced back Yard with Shed. Three sizable Bedrooms all offer good closet space, and the stunning main Bath has an oversized soaking tub and large, tiled walk-in shower. Fully finished Lower Level offers many possibilities, with kitchenette, Full Bath, Family Room, and Bonus area - in-law suite, teen space, home office - you decide. Central AC. House fully wired for surround sound. 2-car Garage. MUST SEE!
Location
State RI
County Bristol
Zoning R-15
Direction Rte. 136 to Chestnut St. to Leila Jean Dr.
Rooms
Family Room Flooring - Wall to Wall Carpet, Recessed Lighting
Basement Full, Finished, Interior Entry, Garage Access
Primary Bedroom Level First
Dining Room Flooring - Hardwood, Open Floorplan, Recessed Lighting
Kitchen Flooring - Hardwood, Dining Area, Countertops - Stone/Granite/Solid, Kitchen Island, Open Floorplan, Recessed Lighting, Stainless Steel Appliances
Interior
Interior Features Ceiling Fan(s), Lighting - Overhead, Sun Room, Bonus Room, Kitchen
Heating Baseboard
Cooling Central Air
Flooring Tile, Carpet, Hardwood, Flooring - Wall to Wall Carpet, Flooring - Stone/Ceramic Tile
Fireplaces Number 1
Fireplaces Type Family Room, Wood / Coal / Pellet Stove
Appliance Range, Dishwasher, Disposal, Microwave, Refrigerator, Gas Water Heater, Tank Water Heaterless
Exterior
Garage Spaces 2.0
Fence Fenced
Community Features Shopping, Tennis Court(s), Highway Access, House of Worship, Public School
Roof Type Shingle
Total Parking Spaces 4
Garage Yes
Building
Lot Description Corner Lot, Wooded
Foundation Concrete Perimeter
Sewer Public Sewer
Water Public
Architectural Style Raised Ranch
Read Less Info
Want to know what your home might be worth? Contact us for a FREE valuation!

Our team is ready to help you sell your home for the highest possible price ASAP
Bought with Kathryn Donovan • Keller Williams Realty of Newport




