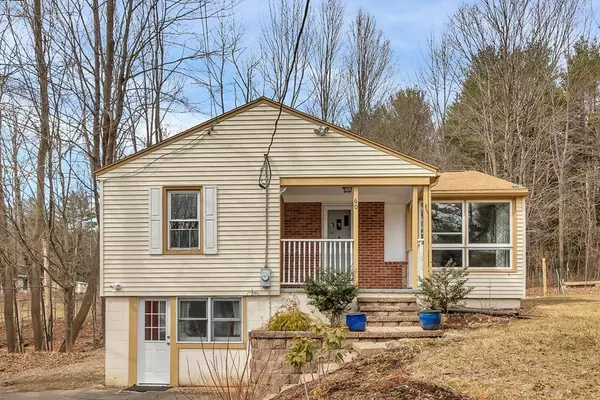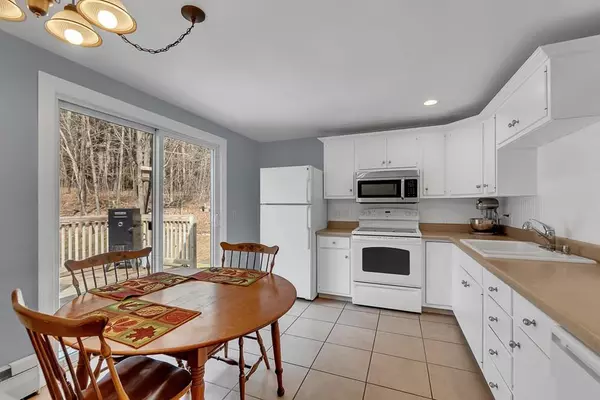For more information regarding the value of a property, please contact us for a free consultation.
Key Details
Sold Price $230,000
Property Type Single Family Home
Sub Type Single Family Residence
Listing Status Sold
Purchase Type For Sale
Square Footage 909 sqft
Price per Sqft $253
MLS Listing ID 72630356
Sold Date 04/17/20
Style Ranch
Bedrooms 2
Full Baths 1
HOA Y/N false
Year Built 1958
Annual Tax Amount $4,006
Tax Year 2020
Lot Size 0.310 Acres
Acres 0.31
Property Description
Perfect condo alternative or great starter home with this two bedroom Ranch. The large corner windows in the living room offer an abundance of natural sunlight. It also features hardwood, crown molding and recessed lights. The fully applianced kitchen has plenty of area for dining and a slider to the back deck. Two bedrooms with fans and generous closet space. Updated bathroom with tiled shower / tub surround. Hardwood and tile flooring. Newly finished mudroom in the walk-out lower level has a large closet and barn door. Plenty of room in the basement for further finishing, a workshop and storage. Private wooded back yard. Generator hook-up. This house is super efficient! Excellent commuter location.
Location
State MA
County Worcester
Zoning RA
Direction Route 101 is Center Street
Rooms
Basement Full, Partially Finished, Walk-Out Access, Interior Entry, Sump Pump
Primary Bedroom Level First
Kitchen Flooring - Stone/Ceramic Tile, Dining Area, Deck - Exterior, Recessed Lighting, Slider
Interior
Interior Features Closet, Mud Room
Heating Baseboard, Oil
Cooling None
Flooring Tile, Hardwood, Flooring - Wall to Wall Carpet
Appliance Range, Dishwasher, Refrigerator, Washer, Dryer, Utility Connections for Electric Range, Utility Connections for Electric Dryer
Laundry In Basement, Washer Hookup
Exterior
Exterior Feature Rain Gutters, Storage
Community Features Shopping, Medical Facility, Private School, Public School
Utilities Available for Electric Range, for Electric Dryer, Washer Hookup
Roof Type Shingle
Total Parking Spaces 4
Garage No
Building
Lot Description Level
Foundation Block
Sewer Public Sewer
Water Public
Schools
Elementary Schools Jr Briggs
Middle Schools Overlook
High Schools Oakmont
Read Less Info
Want to know what your home might be worth? Contact us for a FREE valuation!

Our team is ready to help you sell your home for the highest possible price ASAP
Bought with Tina Landry • Keller Williams Realty North Central
GET MORE INFORMATION





