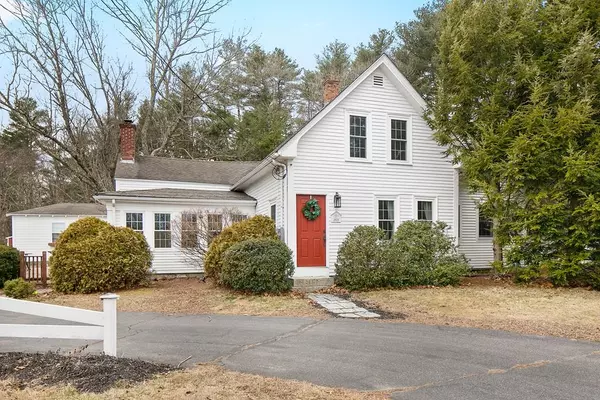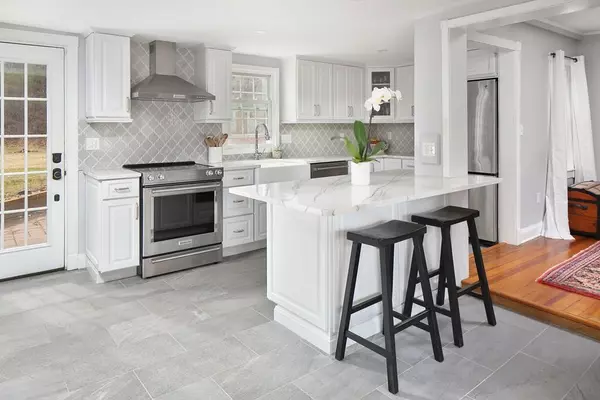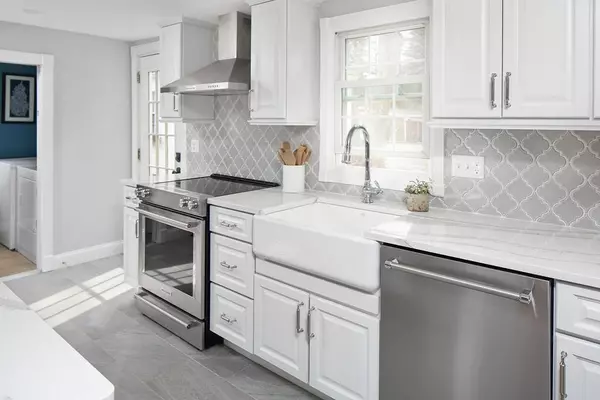For more information regarding the value of a property, please contact us for a free consultation.
Key Details
Sold Price $565,000
Property Type Single Family Home
Sub Type Single Family Residence
Listing Status Sold
Purchase Type For Sale
Square Footage 2,000 sqft
Price per Sqft $282
MLS Listing ID 72628604
Sold Date 04/16/20
Style Antique, Farmhouse
Bedrooms 3
Full Baths 2
Half Baths 1
HOA Y/N false
Year Built 1825
Annual Tax Amount $5,803
Tax Year 2020
Lot Size 1.630 Acres
Acres 1.63
Property Description
MUST SEE!! Lovely renovated post and beam farmhouse, the historic Whites Farm property built in 1825 has been meticulously maintained and updated with integrity so as not to distract from its original design. The ideal location abuts conservation land, is walking distance to Gilbert Hills State Forest and provides easy access to all major routes and the MBTA. This 3 bedroom, 2.5 bath home with 2000 sq ft of living space features custom built-ins throughout, a new renovated kitchen and expansive family room with a top-of-the-line Mendota gas fireplace. Other features include master suite with full bath, mature landscaping and ample patio space for entertaining, radiant heat, exposed wood beams,16 new insulated windows, 1 car garage, barn and root cellar. This distinctive 1.63 acre lot provides a private setting with endless character and possibilities.
Location
State MA
County Norfolk
Zoning Res
Direction GPS
Rooms
Family Room Flooring - Wood, French Doors, Exterior Access, Recessed Lighting
Basement Partially Finished
Primary Bedroom Level Second
Dining Room Flooring - Wood
Kitchen Flooring - Stone/Ceramic Tile, Countertops - Stone/Granite/Solid, Kitchen Island, Cabinets - Upgraded, Exterior Access, Recessed Lighting, Remodeled, Stainless Steel Appliances
Interior
Interior Features Game Room, Entry Hall, Exercise Room
Heating Baseboard, Radiant
Cooling None
Flooring Wood, Tile, Pine
Fireplaces Number 1
Fireplaces Type Family Room
Appliance Range, Dishwasher, Microwave, Refrigerator, Washer, Dryer, Oil Water Heater
Laundry First Floor
Exterior
Exterior Feature Storage, Fruit Trees, Garden, Other
Garage Spaces 1.0
Community Features Public Transportation, Pool, Park, Walk/Jog Trails, Golf, Conservation Area, Highway Access, Private School, Public School, T-Station
Roof Type Shingle
Total Parking Spaces 6
Garage Yes
Building
Lot Description Level
Foundation Stone
Sewer Private Sewer
Water Public
Architectural Style Antique, Farmhouse
Schools
Elementary Schools Taylor
Middle Schools Ahern
High Schools Foxboro
Read Less Info
Want to know what your home might be worth? Contact us for a FREE valuation!

Our team is ready to help you sell your home for the highest possible price ASAP
Bought with Donna Coffin • ERA Key Realty Services - Distinctive Group




