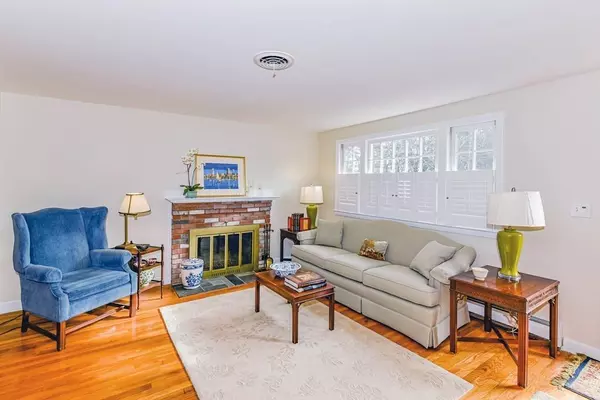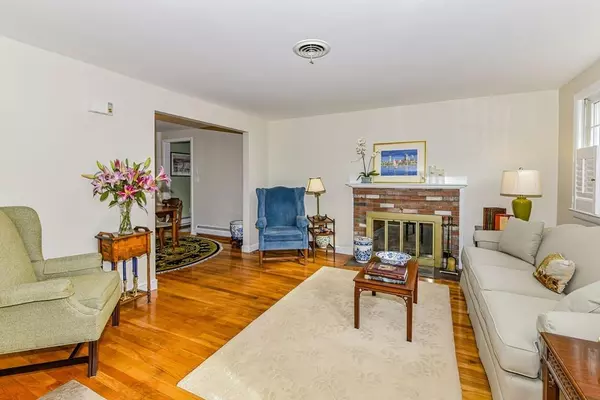For more information regarding the value of a property, please contact us for a free consultation.
Key Details
Sold Price $424,500
Property Type Single Family Home
Sub Type Single Family Residence
Listing Status Sold
Purchase Type For Sale
Square Footage 1,492 sqft
Price per Sqft $284
MLS Listing ID 72635475
Sold Date 04/30/20
Style Ranch
Bedrooms 3
Full Baths 2
HOA Y/N false
Year Built 1964
Annual Tax Amount $5,074
Tax Year 2019
Lot Size 0.490 Acres
Acres 0.49
Property Description
Welcome home!! This is the single level living space you've been waiting for. This is a beautiful 3 bedroom, 2 bath ranch situated on a beautiful lot. The home offers a fabulous sunlit fire placed living room, a front to back family room, a lovely screened-in porch, a master suite with two additional nice size bedrooms and the full family bath. Hardwood floors throughout. The basement offers great space that can serve as a playroom, home office, craft room, or anything else your heart desires. There have been many updates including a 200 amp electrical service, with a transfer switch for an 8 hour young Honda EM6500 generator, (it powers the kitchen, bathrooms & heat.) Please come see this wonderful home! Showings will be limited to small groups on Saturday March 21 11:30-1:30 and Sunday March 22 11;30-1;30. This is an Estate Sale. STRUCTURED SHOWING TIMES ONLY, CALL OR EMAIL LIST AGENT FOR INSTRUCTIONS
Location
State MA
County Norfolk
Zoning r
Direction Mechanic St to Oak St, RIGHT to Kerr Rd, LEFT on Richard St, RIGHT to Connie Drive & LEFT to LINDA
Rooms
Family Room Flooring - Hardwood
Basement Full
Primary Bedroom Level First
Dining Room Flooring - Hardwood
Interior
Interior Features Sun Room, Central Vacuum
Heating Central, Baseboard, Natural Gas
Cooling Central Air
Flooring Hardwood
Fireplaces Number 1
Fireplaces Type Living Room
Appliance Range, Dishwasher, Refrigerator, Washer, Dryer, Gas Water Heater, Utility Connections for Gas Range
Laundry In Basement
Exterior
Exterior Feature Storage
Community Features Shopping, Medical Facility, Conservation Area, Highway Access
Utilities Available for Gas Range
Roof Type Shingle
Total Parking Spaces 6
Garage No
Building
Foundation Concrete Perimeter
Sewer Private Sewer
Water Public
Architectural Style Ranch
Schools
Elementary Schools Burell
Middle Schools Ahern
High Schools Foxboro High
Others
Senior Community false
Acceptable Financing Estate Sale
Listing Terms Estate Sale
Read Less Info
Want to know what your home might be worth? Contact us for a FREE valuation!

Our team is ready to help you sell your home for the highest possible price ASAP
Bought with John P. Rull • J. P. Rull Real Estate




