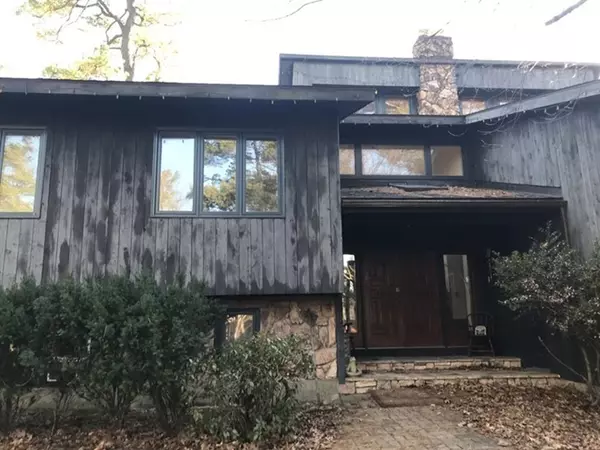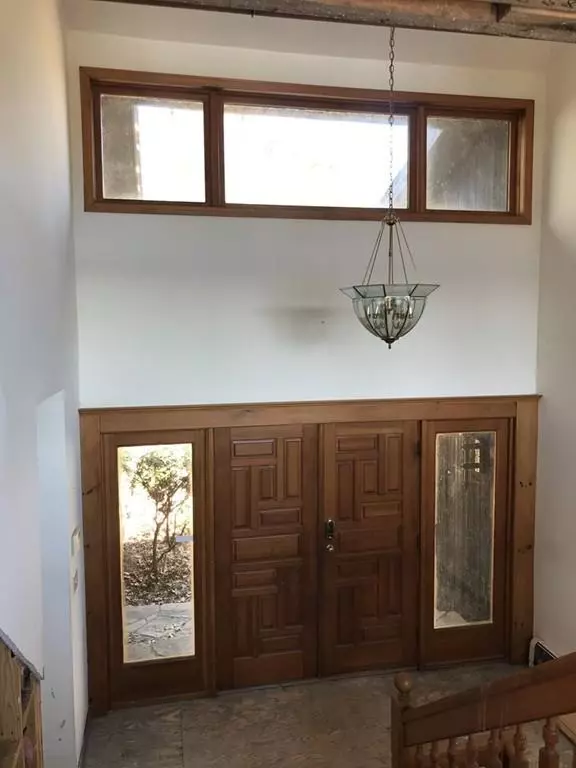For more information regarding the value of a property, please contact us for a free consultation.
Key Details
Sold Price $520,000
Property Type Single Family Home
Sub Type Single Family Residence
Listing Status Sold
Purchase Type For Sale
Square Footage 3,176 sqft
Price per Sqft $163
MLS Listing ID 72639178
Sold Date 04/28/20
Style Contemporary
Bedrooms 4
Full Baths 6
HOA Y/N false
Year Built 1985
Annual Tax Amount $10,880
Tax Year 2019
Lot Size 1.400 Acres
Acres 1.4
Property Description
Have you ever dreamed of living your life on a lake? Well that dream can come true! This extraordinary home on Southampton Pond is just waiting for a family who loves to boat, fish, swim or just lounge enjoying the spectacular view on their private beach, patio or one of the 2 decks. So many activities to keep you and your guests busy in every season. Entertain in the sunken family room, living room, large patio with its built-in grill, fireplace and koi pond or deck. Imagine having coffee in the morning or a glass of wine in the evening as you watch the sunset on your private master bedroom balcony or 2 other decks that overlook the lake. After a fun day on the water take a soak in one of the two jetted tubs. The carved beams are a must see. The potential is limitless in this spacious home. The heated garage has plenty of storage and space for the handyman to work. This diamond in the rough is just waiting for you to put your personal polish on it to bring back its shine!
Location
State MA
County Hampshire
Zoning Res
Direction County Road to Couture Rd to Beccari Lane
Rooms
Family Room Wood / Coal / Pellet Stove, Beamed Ceilings, Flooring - Wall to Wall Carpet, Window(s) - Picture, Handicap Accessible, Exterior Access, Slider, Sunken
Basement Full
Primary Bedroom Level First
Dining Room Cathedral Ceiling(s), Beamed Ceilings, Window(s) - Picture, Deck - Exterior, Slider, Lighting - Pendant
Kitchen Cathedral Ceiling(s), Deck - Exterior, Slider, Stainless Steel Appliances, Gas Stove
Interior
Interior Features Bathroom - 3/4, Countertops - Upgraded, Bathroom - Full, Bathroom - Tiled With Shower Stall, Closet - Linen, Cable Hookup, Countertops - Stone/Granite/Solid, Ceiling - Cathedral, Ceiling - Beamed, Closet - Double, Bathroom, Office, Loft, Mud Room
Heating Baseboard, Oil, Ductless
Cooling Window Unit(s), Ductless
Flooring Wood, Tile, Carpet, Flooring - Stone/Ceramic Tile, Flooring - Laminate
Fireplaces Number 2
Fireplaces Type Living Room
Appliance Range, Microwave, Refrigerator, Washer, Dryer, Oil Water Heater, Utility Connections for Gas Range
Laundry Bathroom - 3/4, Closet/Cabinets - Custom Built, Flooring - Stone/Ceramic Tile, Pantry, Electric Dryer Hookup, Exterior Access, Washer Hookup, First Floor
Exterior
Exterior Feature Balcony, Garden, Other
Garage Spaces 2.0
Community Features Park, Walk/Jog Trails, Stable(s), Golf, Medical Facility, Bike Path, Conservation Area
Utilities Available for Gas Range
Waterfront true
Waterfront Description Waterfront, Beach Front, Lake, Private, Lake/Pond, Direct Access, Frontage, 0 to 1/10 Mile To Beach, Beach Ownership(Private)
View Y/N Yes
View Scenic View(s)
Roof Type Shingle
Parking Type Attached, Paved Drive, Paved
Total Parking Spaces 6
Garage Yes
Building
Lot Description Wooded, Gentle Sloping
Foundation Block
Sewer Private Sewer
Water Public
Read Less Info
Want to know what your home might be worth? Contact us for a FREE valuation!

Our team is ready to help you sell your home for the highest possible price ASAP
Bought with The Libardi Team • Keller Williams Realty
GET MORE INFORMATION





