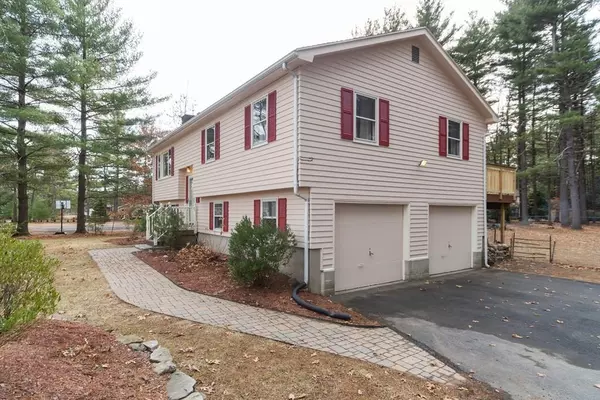For more information regarding the value of a property, please contact us for a free consultation.
Key Details
Sold Price $310,500
Property Type Single Family Home
Sub Type Single Family Residence
Listing Status Sold
Purchase Type For Sale
Square Footage 1,209 sqft
Price per Sqft $256
MLS Listing ID 72628223
Sold Date 04/24/20
Style Raised Ranch
Bedrooms 3
Full Baths 2
Year Built 1973
Annual Tax Amount $3,433
Tax Year 2019
Lot Size 0.850 Acres
Acres 0.85
Property Description
Class and charm awaits you in this beautiful raised ranch; Updated kitchen with Gorgeous cabinets and granite counter tops, breakfast bar and large dining area is ideal for the chef of the house; Cozy up to the gas fireplace in the large living room with bay window or kick back in the den looking over the fantastic fenced in yard; 3 bedrooms and a large full bath with double vanity complete the main level of the home; Need more room to spread out? The lower level is beautifully finished boasting a bonus family room with fireplace, full bath, laundry and an additional room perfect for a play/game room, in-law potential or bedroom. If a workshop or heated garage is something you fancy this house has that too! AND a Designer Carriage Shed offers additional storage. NEW composite Deck, Lovely Paved Walkway, NEW ROOF, BUDERUS 4 Zone Gas Heating System, Freshly Painted Exterior! Located in the HIGHLY SOUGHT AFTER SOUTHAMPTON Community and just minutes to Westfield, Easthampton & Holyoke
Location
State MA
County Hampshire
Zoning R
Direction Southampton Rd to County Rd turns into Line St; Park St from Easthampton turns into Line St
Rooms
Family Room Flooring - Stone/Ceramic Tile, Recessed Lighting
Basement Full, Finished, Walk-Out Access, Garage Access
Primary Bedroom Level Main
Kitchen Flooring - Wood, Countertops - Stone/Granite/Solid, Breakfast Bar / Nook
Interior
Interior Features Den
Heating Baseboard, Natural Gas
Cooling Wall Unit(s)
Flooring Wood, Tile, Flooring - Stone/Ceramic Tile
Fireplaces Number 2
Fireplaces Type Family Room, Living Room
Appliance Range, Dishwasher, Refrigerator, Washer, Dryer, Utility Connections for Gas Range
Laundry In Basement
Exterior
Exterior Feature Storage
Garage Spaces 2.0
Fence Fenced/Enclosed
Community Features Park, Stable(s), Golf
Utilities Available for Gas Range
Waterfront false
Roof Type Shingle
Parking Type Under, Off Street, Paved
Total Parking Spaces 4
Garage Yes
Building
Foundation Concrete Perimeter
Sewer Private Sewer
Water Public
Read Less Info
Want to know what your home might be worth? Contact us for a FREE valuation!

Our team is ready to help you sell your home for the highest possible price ASAP
Bought with James P. Kwiecinski • The Murphys REALTORS®, Inc.
GET MORE INFORMATION





