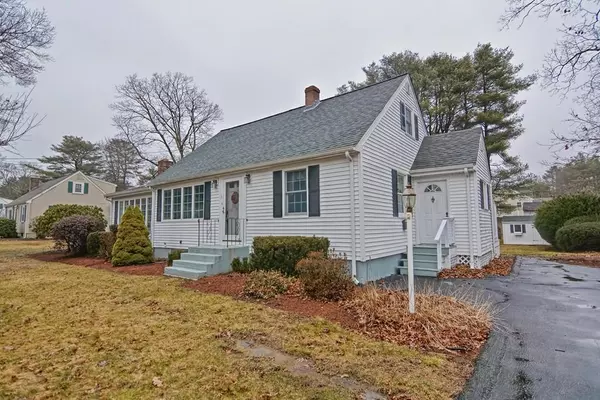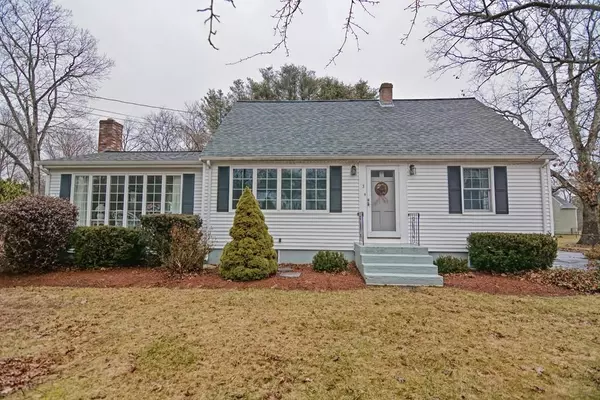For more information regarding the value of a property, please contact us for a free consultation.
Key Details
Sold Price $420,000
Property Type Single Family Home
Sub Type Single Family Residence
Listing Status Sold
Purchase Type For Sale
Square Footage 2,200 sqft
Price per Sqft $190
MLS Listing ID 72615304
Sold Date 04/24/20
Style Cape
Bedrooms 3
Full Baths 1
HOA Y/N false
Year Built 1954
Annual Tax Amount $5,139
Tax Year 2019
Lot Size 0.340 Acres
Acres 0.34
Property Description
Location Location Location!! This one will not last great family neighborhood, close to schools, shopping and great commuter location. Home features 3 bedroom, country kitchen, dining room and living room, 1 bath on first floor redone recently, second floor space ready for second bath. Updates include newer roof, new septic, most windows, beautiful 18 X 18 vaulted family room with fireplace, casement windows and triple french door slider to back deck. Come take a look.
Location
State MA
County Norfolk
Zoning Res
Direction GPS 3 Palmer Road
Rooms
Family Room Flooring - Wall to Wall Carpet, Window(s) - Bay/Bow/Box, French Doors, Exterior Access, Slider
Basement Partial
Primary Bedroom Level First
Dining Room Flooring - Hardwood
Kitchen Flooring - Laminate, Window(s) - Bay/Bow/Box, Countertops - Upgraded, Country Kitchen, Exterior Access
Interior
Interior Features Bonus Room
Heating Baseboard, Electric Baseboard, Oil
Cooling Window Unit(s)
Flooring Wood, Vinyl, Carpet, Flooring - Wall to Wall Carpet
Fireplaces Number 1
Fireplaces Type Family Room
Appliance Range, Dishwasher, Refrigerator, Washer, Dryer, Oil Water Heater, Tank Water Heaterless, Utility Connections for Electric Range, Utility Connections for Electric Oven, Utility Connections for Electric Dryer
Laundry In Basement, Washer Hookup
Exterior
Exterior Feature Rain Gutters, Storage, Fruit Trees
Community Features Public Transportation, Shopping, Tennis Court(s), Park, Walk/Jog Trails, Golf, Medical Facility, Conservation Area, Highway Access, House of Worship, Private School, Public School
Utilities Available for Electric Range, for Electric Oven, for Electric Dryer, Washer Hookup
Roof Type Shingle
Total Parking Spaces 4
Garage No
Building
Lot Description Corner Lot, Wooded
Foundation Concrete Perimeter
Sewer Inspection Required for Sale, Private Sewer
Water Public
Architectural Style Cape
Schools
Middle Schools Ahern
High Schools Foxboro High
Others
Senior Community false
Acceptable Financing Contract
Listing Terms Contract
Read Less Info
Want to know what your home might be worth? Contact us for a FREE valuation!

Our team is ready to help you sell your home for the highest possible price ASAP
Bought with Michele Taranto • Real Living Suburban Lifestyle Real Estate




