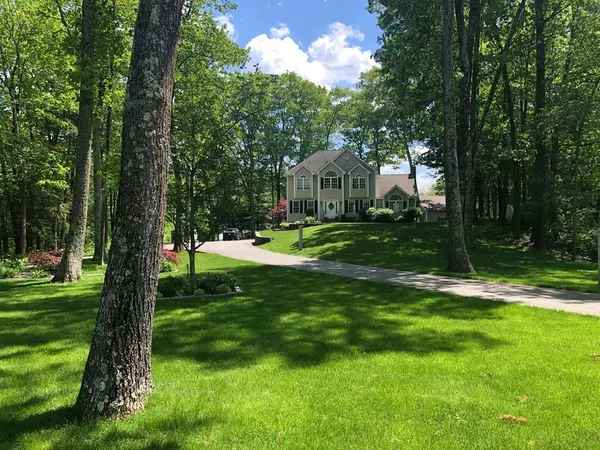For more information regarding the value of a property, please contact us for a free consultation.
Key Details
Sold Price $595,000
Property Type Single Family Home
Sub Type Single Family Residence
Listing Status Sold
Purchase Type For Sale
Square Footage 3,076 sqft
Price per Sqft $193
Subdivision Woodland Farms
MLS Listing ID 72636872
Sold Date 05/08/20
Style Colonial
Bedrooms 4
Full Baths 2
Half Baths 1
Year Built 2002
Annual Tax Amount $9,829
Tax Year 2018
Lot Size 3.300 Acres
Acres 3.3
Property Description
Wow factor defined. The approach down a gently winding drive lined w/ granite post lamps & custom stone walls to where this home sits will melt away the stress of the day. The custom kitchen w/ granite countertops, slate appliances & a peninsula w/ seating is open to the family room w/ access to the deck through French doors. A formal living room currently used as a playroom would also make a great home office. The master bedroom is a retreat w/ a walk-in closet & brand-new master bath w/ wood look tile, custom tiled shower w/ frameless glass door, glass mosaic accent & pebble tile floor. The third floor offers a 4th bedroom w/ vaulted ceiling & skylights. Wired for generator w/ addt'l features outside including a built in fire pit, shed w/ electricity, & dog kennel. The oversized detached 2 car garage has lift ready 17’ ceiling height,100 Amp service, a pellet stove & 2 12’x32’ lofts. Wired for air compressor & complete w/ a sanding booth. Video & 3D floorplan avail.
Location
State NH
County Rockingham
Zoning LDR
Direction Route 108 North, left onto Sweet Hill Road, Left onto Timberlane Road, home on the left set back.
Rooms
Family Room Wood / Coal / Pellet Stove, Cathedral Ceiling(s), Ceiling Fan(s), Flooring - Wall to Wall Carpet
Basement Full, Partially Finished
Primary Bedroom Level Second
Dining Room Flooring - Hardwood, Chair Rail
Kitchen Flooring - Hardwood, Pantry, Countertops - Stone/Granite/Solid, French Doors, Cabinets - Upgraded, Exterior Access, Open Floorplan, Recessed Lighting, Peninsula, Lighting - Pendant
Interior
Interior Features Bonus Room, Mud Room, Central Vacuum, Internet Available - Broadband
Heating Forced Air, Oil
Cooling Central Air
Flooring Tile, Carpet, Hardwood, Flooring - Wall to Wall Carpet
Fireplaces Number 1
Appliance Range, Dishwasher, Microwave, Refrigerator, Washer, Dryer, Water Treatment, Oil Water Heater, Plumbed For Ice Maker, Utility Connections for Electric Range, Utility Connections for Electric Dryer
Laundry First Floor, Washer Hookup
Exterior
Exterior Feature Rain Gutters, Storage, Professional Landscaping, Decorative Lighting, Fruit Trees, Kennel, Stone Wall
Garage Spaces 4.0
Utilities Available for Electric Range, for Electric Dryer, Washer Hookup, Icemaker Connection, Generator Connection
Waterfront false
Roof Type Shingle
Parking Type Detached, Under, Garage Door Opener, Heated Garage, Storage, Workshop in Garage, Garage Faces Side, Insulated, Paved Drive, Off Street, Paved
Total Parking Spaces 12
Garage Yes
Building
Lot Description Level
Foundation Concrete Perimeter
Sewer Private Sewer
Water Private
Schools
Elementary Schools Pollard Elem
Middle Schools Timberlane Reg
High Schools Timberlane Reg
Read Less Info
Want to know what your home might be worth? Contact us for a FREE valuation!

Our team is ready to help you sell your home for the highest possible price ASAP
Bought with Joe Parisi • Keller Williams Coastal Realty
GET MORE INFORMATION





