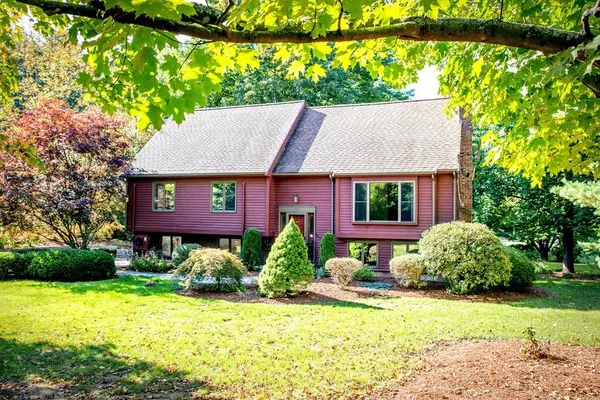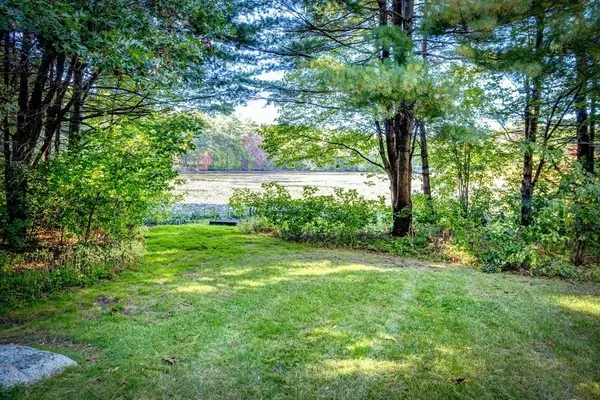For more information regarding the value of a property, please contact us for a free consultation.
Key Details
Sold Price $640,000
Property Type Single Family Home
Sub Type Single Family Residence
Listing Status Sold
Purchase Type For Sale
Square Footage 2,400 sqft
Price per Sqft $266
MLS Listing ID 72631984
Sold Date 05/05/20
Bedrooms 4
Full Baths 3
Half Baths 1
HOA Y/N false
Year Built 1978
Annual Tax Amount $8,152
Tax Year 2020
Lot Size 1.310 Acres
Acres 1.31
Property Description
Come see this wonderful waterfront property! Beautiful serene yard with access to private lake but just minutes from 95. Set back from the road this home has been well kept and offers space for everyone. Three bedrooms on the main level, one with its own full bath and balcony. Plus a private Master Suite on top level with gorgeous water views from the enclosed balcony. Formal dining and living rooms. A fire-placed family room that connects to an indoor endless pool overlooking the grounds. Enjoy your coffee from the window seat, behind the large kitchen island, while looking out over the yard to your dock on the lake. Located just minutes from area schools, Gilbert state forest and Patriots Place this home provides a truly unique combination of space, convenience and serenity.
Location
State MA
County Norfolk
Zoning Res
Direction 95 to exit 7b, Left onto Walnut St. 207 South is driveway directly across from Walnut St
Rooms
Family Room Beamed Ceilings, Flooring - Wall to Wall Carpet, Cable Hookup
Basement Finished, Garage Access
Primary Bedroom Level Second
Dining Room Flooring - Hardwood, Wainscoting
Kitchen Flooring - Stone/Ceramic Tile, Window(s) - Bay/Bow/Box, Balcony / Deck, Countertops - Stone/Granite/Solid, Kitchen Island, Gas Stove, Lighting - Pendant, Lighting - Overhead
Interior
Interior Features Bathroom - Full, Closet, Bathroom - Half, Slider, Second Master Bedroom, Bathroom, Loft
Heating Baseboard, Natural Gas
Cooling Ductless
Flooring Wood, Tile, Carpet, Flooring - Wall to Wall Carpet, Flooring - Stone/Ceramic Tile
Fireplaces Number 1
Fireplaces Type Family Room
Appliance Range, Dishwasher, Microwave, Refrigerator, Washer, Dryer, Gas Water Heater, Utility Connections for Gas Range, Utility Connections for Gas Oven
Laundry In Basement
Exterior
Exterior Feature Balcony - Exterior, Balcony, Rain Gutters, Storage
Garage Spaces 2.0
Pool Indoor
Community Features Public Transportation, Shopping, Pool, Tennis Court(s), Park, Walk/Jog Trails, Stable(s), Golf, Medical Facility, Bike Path, Conservation Area, Highway Access, House of Worship, Private School, Public School, T-Station
Utilities Available for Gas Range, for Gas Oven
Waterfront Description Waterfront, Pond
View Y/N Yes
View Scenic View(s)
Roof Type Shingle
Total Parking Spaces 8
Garage Yes
Private Pool true
Building
Lot Description Wooded, Gentle Sloping
Foundation Concrete Perimeter
Sewer Public Sewer
Water Public
Schools
Elementary Schools Taylor
Middle Schools Ahern
High Schools Foxboro High
Others
Acceptable Financing Contract
Listing Terms Contract
Read Less Info
Want to know what your home might be worth? Contact us for a FREE valuation!

Our team is ready to help you sell your home for the highest possible price ASAP
Bought with Kotlarz Group • Keller Williams Realty Boston Northwest




